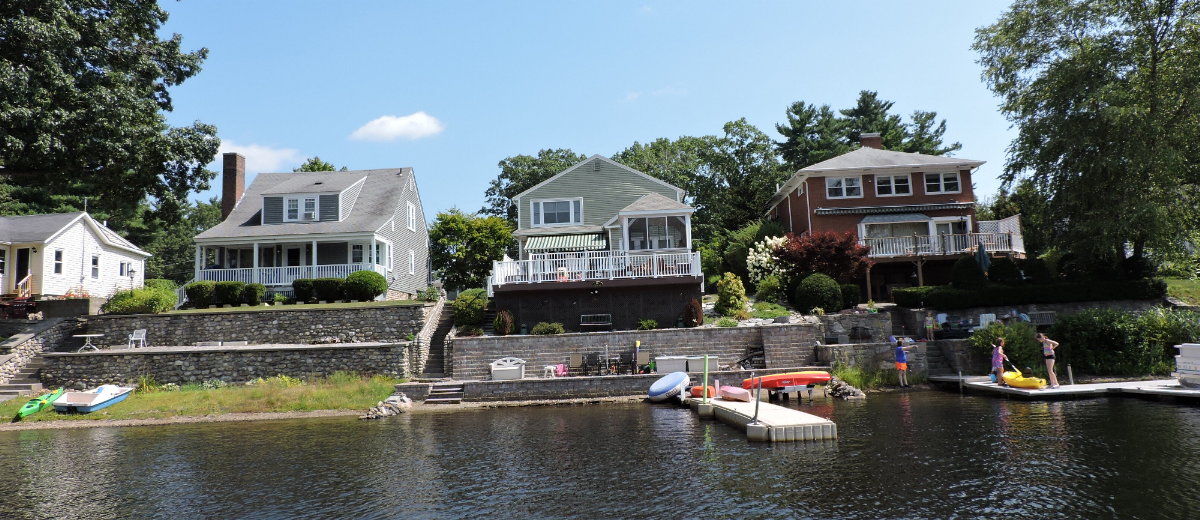| Approx. Living Area: 2,322 Sq. Ft.
|
Approx. Acres: 0.26 (11,195 Sq. Ft.) |
Garage Spaces: 1 Detached, Storage |
| Living Area Includes: |
Heat Zones: 2 Hot Water Baseboard, Oil |
Parking Spaces: 4 Off-Street, Paved Driveway |
| Living Area Source: Public Record |
Cool Zones: 0 Other (See Remarks) |
Approx. Street Frontage: 50 Ft. |
| Living Area Disclosures: |
| Disclosures: New split for heat and air
for first floor- attic having new installation installed |
| Room |
Level |
Size |
Features |
|
Living Room:
|
1 |
18X15 |
Ceiling Fan(s), Flooring - Hardwood, Open
Floor Plan, Remodeled, Slider |
| Dining Room: |
1 |
|
Ceiling Fan(s), Flooring - Hardwood, Open
Floor Plan, Remodeled |
| Kitchen: |
1 |
19X10 |
Ceiling Fan(s), Flooring - Hardwood,
Countertops - Upgraded, Main Level, Breakfast Bar / Nook, Cabinets -
Upgraded, Cable Hookup, Open Floor Plan, Remodeled |
| Master Bedroom: |
1 |
16X11 |
Bathroom - Full, Ceiling Fan(s), Closet,
Flooring - Hardwood, Main Level |
| Bedroom 2: |
2 |
18X12 |
Closet, Flooring - Wall to Wall Carpet |
| Bedroom 3: |
2 |
12X11 |
Closet, Flooring - Wall to Wall Carpet,
Cable Hookup |
| Bedroom 4: |
2 |
12X10 |
Closet, Flooring - Wall to Wall Carpet |
| Bedroom 5: |
2 |
16X6 |
Closet, Flooring - Wall to Wall Carpet |
| Bath 1: |
1 |
6X7 |
Bathroom - Half, Flooring - Stone/Ceramic
Tile, Remodeled |
| Bath 2: |
1 |
8X6 |
Bathroom - Full, Bathroom - Tiled With
Tub & Shower, Flooring - Stone/Ceramic Tile, Remodeled |
| Bath 3: |
2 |
7X6 |
Bathroom - Full, Bathroom - With Tub &
Shower |
| Laundry: |
B |
|
Dryer Hookup - Electric, Exterior Access,
Washer Hookup |
| : |
|
|
Flooring - Hardwood, Exterior Access,
Remodeled |
| Bonus Room: |
2 |
13X11 |
Flooring - Wall to Wall Carpet |
| Home Office: |
1 |
11X9 |
Flooring - Wood, Main Level, Remodeled |































