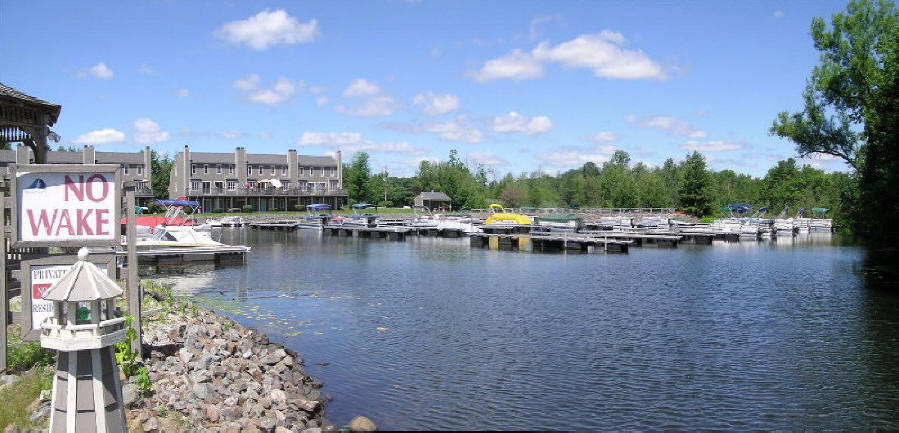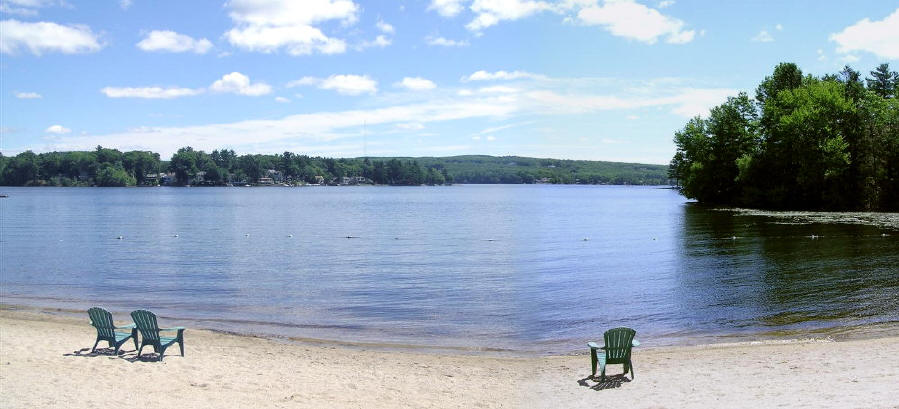Features
|
Area Amenities: Public
Transportation, Shopping, Swimming Pool, Stables, Golf Course, Medical
Facility, Highway Access, House of Worship, Marina, Private School,
Public School, University |
|
Appliances: Range,
Dishwasher, Microwave, Refrigerator, Washer |
|
Association Pool: Yes
Inground, Indoor |
|
Basement: Yes Partial,
Concrete Floor |
|
Beach: Yes Lake/Pond,
Access |
|
Beach Ownership: Private |
|
Beach - Miles to: 0
to 1/10 Mile |
|
Construction: Frame |
|
Electric Features: Circuit
Breakers |
|
Energy Features: Insulated
Doors, Storm Doors |
|
Exterior: Vinyl |
|
Exterior Features: Porch
- Screened, Garden Area, Gutters, Professional Landscaping |
|
Flooring: Tile,
Wall to Wall Carpet |
|
Insulation Features: Full |
|
Interior Features: Central
Vacuum, Cable Available |
|
Management: Professional
- Off Site |
|
Pets Allowed: Yes |
|
Restrictions: RV/Boat/Trailer |
|
Sewer Utilities: City/Town
Sewer |
|
Water Utilities: City/Town
Water, Individual Meter |
|
Terms: Contract
for Deed |
|
Utility Connections: for
Gas Range, for Gas Oven, for Electric Dryer, Washer Hookup |
|
Waterfront: No |
|
|
Other Property Info
|
Adult Community: No |
|
Elevator: No |
|
Disclosure Declaration: No |
|
Exclusions: |
|
Lead Paint: None,
Unknown |
|
UFFI: Unknown Warranty
Features: No |
|
Year Built/Converted: 1992 |
|
Year Built Source: Public
Record |
|
Year Built Desc: Actual |
|
Year Round: Yes |
|
Short Sale w/Lndr. App. Req: No |
|
Lender Owned: No |
Tax Information
|
Pin #: M:56
B:B P:64 E:103 |
|
Assessed: $254,700 |
|
Tax: $3,856 Tax
Year: 2016 |
|
Book: 16877 Page: 133 |
|
Cert: |
|
Zoning Code: LR |
|
Map: Block: Lot: |
|





































