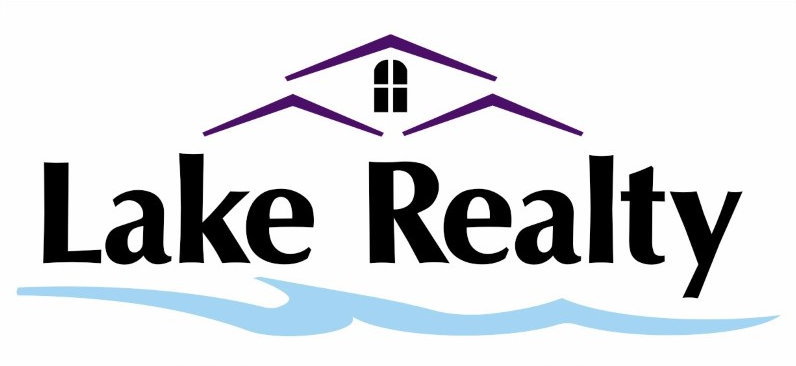
111 East Main Street Webster, MA 1-508-943-9306 1-800-552-7444 Fax 1-508-943-5454
131 South Shore Road $1,252,000.00
SORRY - SOLD!!!



111 East Main Street Webster, MA 1-508-943-9306 1-800-552-7444
Fax 1-508-943-5454
131 South Shore
Road $1,252,000.00
SORRY - SOLD!!!


| MLS # 73096392 - SOLD!!! |
| Single Family - Detached |
| WEBSTER LAKE -MIDDLE POND -Killdeer Island! This STUNNING home takes full advantage of the southern views. Welcoming entrance w/custom bench & cabinetry! Open concept living space, hardwood flooring, recessed lighting, & natural stone gas fireplace. Wall of windows leading out to stone patio Inviting kitchen w/soft close cabinetry, granite counters, SS appliances, gas range, center island w/barstool seating. Walk-in pantry. First floor bedroom/office, Nearby full bath. Master suite has private balcony overlooking water, cathedral ceiling, walk-in closet bathroom w/tiled shower, Jacuzzi tub & double vanity sinks Upper level also has two bedrooms w/full bath. 2nd floor Walk-in storage room over 2 car oversize garage! Unfinished basement to make your own. Enjoy the outdoors on several levels, Outdoor patio w/awning. Custom stone work, additional living/entertaining space, stone fireplace, & aluminum pergola w/operable cover. Docks lead to sandy waterfront. This is the one you have been waiting for!!! |
| Approx. Living Area Total: 2,352 SqFt | Living Area Includes Below-Grade SqFt: No | Living Area Source: Public Record | ||||||
| Approx. Above Grade: 2,352 SqFt | Approx. Below Grade: | |||||||
| Living Area Disclosures: 950 sq ft in basement | ||||||||
|
||||||||
| Room | Level | Size | Features |
|
Living Room:
|
1 | 36X16 | Fireplace, Flooring - Hardwood, Main Level, Cable Hookup, Deck - Exterior, Exterior Access, Open Floor Plan, Recessed Lighting |
| Dining Room: | 1 | 14X16 | Flooring - Hardwood, Main Level, Deck - Exterior, Exterior Access, Open Floor Plan, Slider |
| Kitchen: | 1 | 20X16 | Flooring - Hardwood, Pantry, Countertops - Stone/Granite/Solid, Main Level, Kitchen Island, Open Floor Plan, Recessed Lighting, Stainless Steel Appliances, Gas Stove |
| Main Bedroom: | 2 | 17X22 | Bathroom - Full, Bathroom - Double Vanity/Sink, Closet - Walk-in, Flooring - Hardwood, Flooring - Stone/Ceramic Tile, Balcony / Deck, Balcony - Exterior, Hot Tub / Spa, Cable Hookup, Double Vanity, Slider |
| Bedroom 2: | 2 | 16X15 | Ceiling - Cathedral, Ceiling Fan, Closet, Flooring - Wall to Wall Carpet |
| Bedroom 3: | 2 | 11X16 | Ceiling Fan, Closet, Flooring - Wall to Wall Carpet |
| Bedroom 4: | 1 | 12X16 | Closet, Flooring - Hardwood |
| Bath 1: | 1 | 10X8 | Bathroom - 3/4, Bathroom - With Shower Stall, Flooring - Stone/Ceramic Tile, Countertops - Stone/Granite/Solid |
| Bath 2: | 2 | 8X8 | Bathroom - Full, Flooring - Stone/Ceramic Tile, Countertops - Stone/Granite/Solid |
| Bath 3: | 2 | 11X20 | Bathroom - Full, Bathroom - Double Vanity/Sink, Bathroom - Tiled With Tub & Shower, Closet - Walk-in, Flooring - Stone/Ceramic Tile, Hot Tub / Spa |
| Laundry: | 2 | 10X8 | Closet/Cabinets - Custom Built, Washer Hookup |
| Entry Hall: | 1 | 5X10 | Closet/Cabinets - Custom Built, Flooring - Stone/Ceramic Tile, Closet - Double |
| Appliances: Range, Dishwasher, Disposal, Microwave, Refrigerator, Washer, Dryer |
| Area Amenities: Public Transportation, Shopping, Tennis Court, Park, Walk/Jog Trails, Stables, Golf Course, Medical Facility, Laundromat, Conservation Area, Highway Access, House of Worship, Marina, Private School, Public School, University |
| Basement: Yes Full, Interior Access, Bulkhead |
| Beach: Yes Lake/Pond |
| Beach Ownership: Private |
| Beach - Miles to: 0 to 1/10 Mile |
| Construction: Frame |
| Electric: Circuit Breakers, 200 Amps |
| Energy Features: Insulated Windows, Insulated Doors |
| Exterior: Vinyl |
| Exterior Features: Deck, Deck - Composite, Patio, Covered Patio/Deck, Balcony, Professional Landscaping, Sprinkler System, Decorative Lighting, Fenced Yard |
| Flooring: Wood, Tile |
| Foundation Size: 30 x 40 |
| Foundation Description: Poured Concrete |
| Hot Water: Electric |
| Insulation: Full |
| Interior Features: Security System, Cable Available |
| Lot Description: Paved Drive, Level, Sloping, Scenic Views |
| Road Type: Public, Paved, Publicly Maint. |
| Roof Material: Asphalt/Fiberglass Shingles |
| Sewer Utilities: City/Town Sewer |
| Utility Connections: for Gas Range, for Electric Dryer, Washer Hookup |
| Water Utilities: City/Town Water |
| Waterfront: Yes Lake, Frontage, Direct Access |
| Water View: Yes Lake |
| Adult Community: No |
| Disclosure Declaration: No |
| Exclusions: |
| Facing Direction: South |
| Home Own Assn: No |
| Lead Paint: None |
| UFFI: No Warranty Features: No |
| Year Built: 2012 Source: Public Record |
| Year Built Description: Approximate |
| Year Round: Yes |
| Short Sale w/Lndr. App. Req: No |
| Lender Owned: No |
| Pin #: M:58 B:D P:34 |
| Assessed: $772,100 |
| Tax: $9,651 Tax Year: 2023 |
| Book: 45705 Page: 16 |
| Cert: 00041121 |
| Zoning Code: LAKE 5 |
| Map: 58 Block: D Lot: 34 |


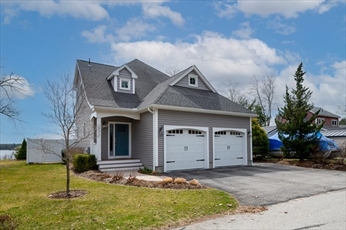


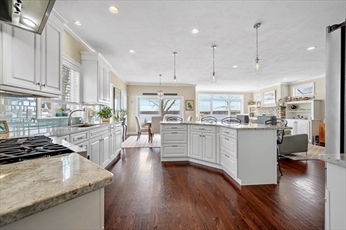
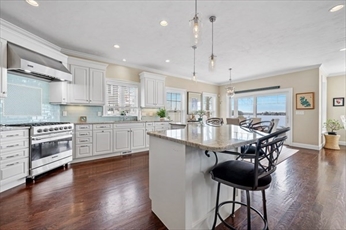 |
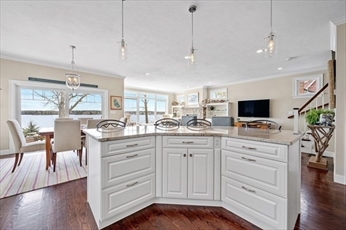 |
|
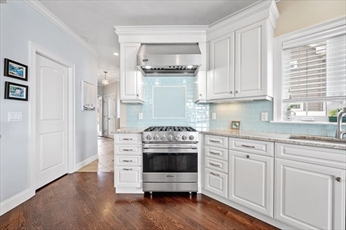 |
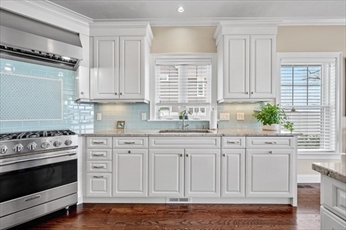 |
|
 |
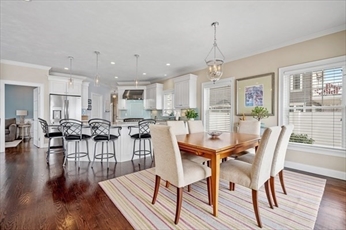 |
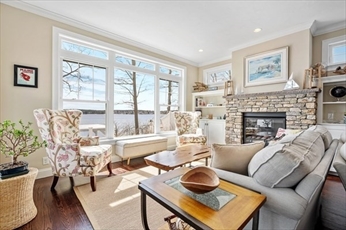 |
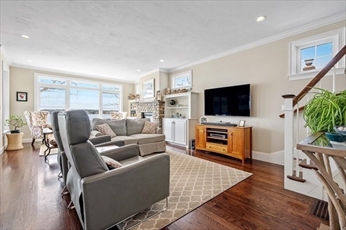 |
|
 |
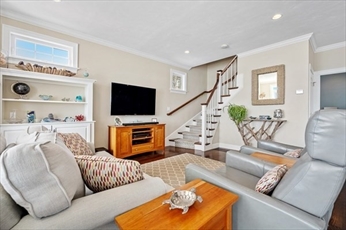 |
|
 |
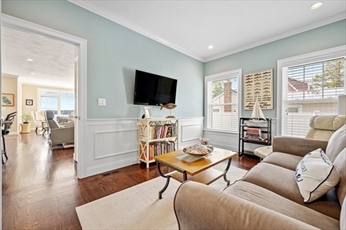 |
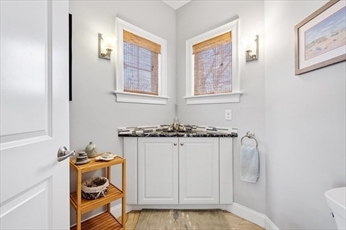 |
 |
|
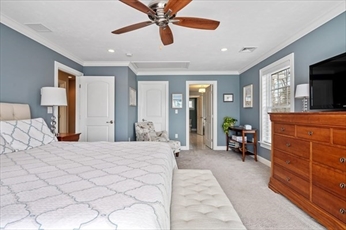 |
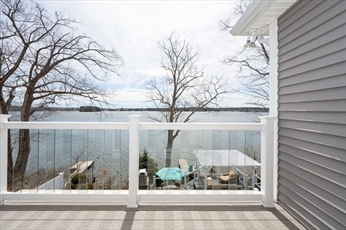 |
|
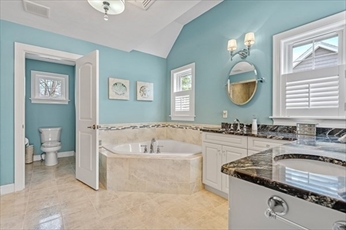 |
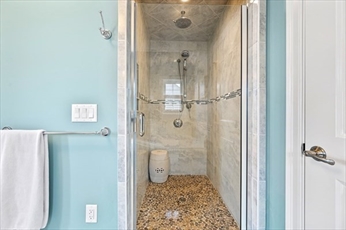 |
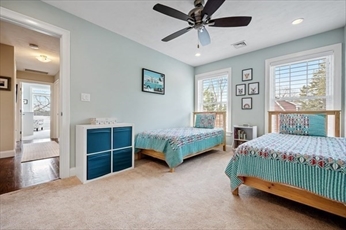 |
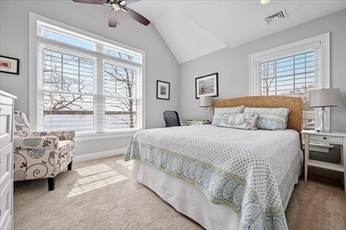 |
|
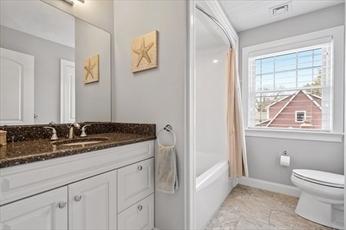 |
 |
|
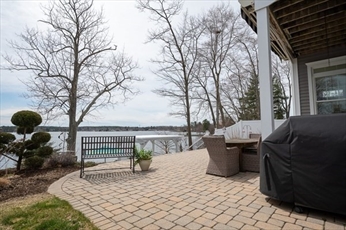 |
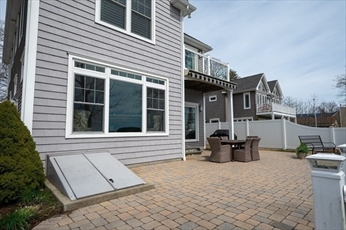 |
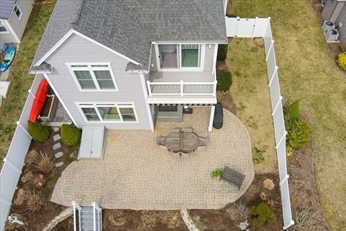 |
 |
|
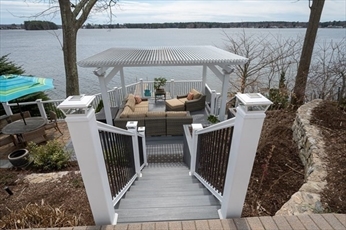 |
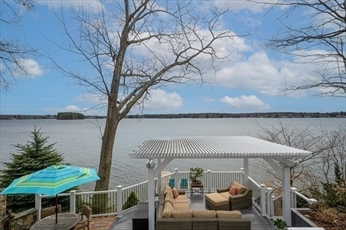 |
|
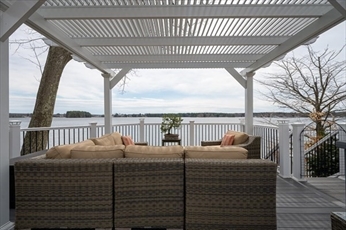 |
 |
 |
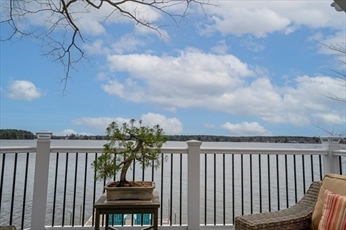 |
|
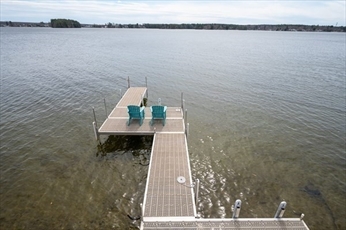 |
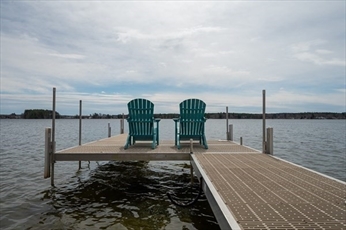 |
|
 |
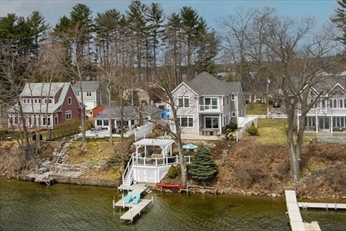 |