17 Mark Ave "Maple Point" $1,299,900.00
SORRY - SOLD!!!
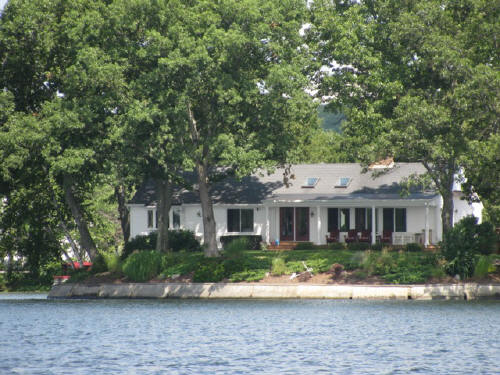 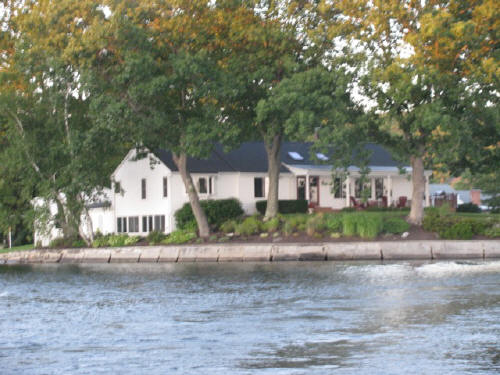
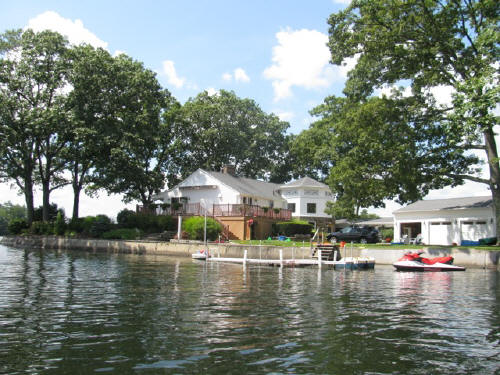 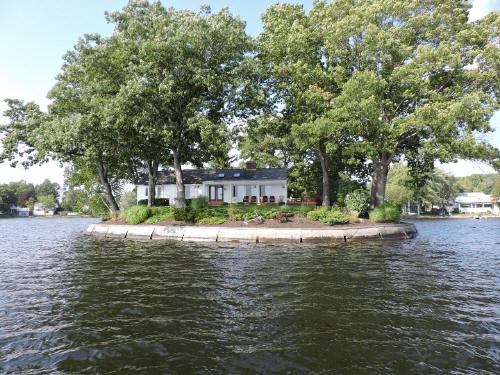
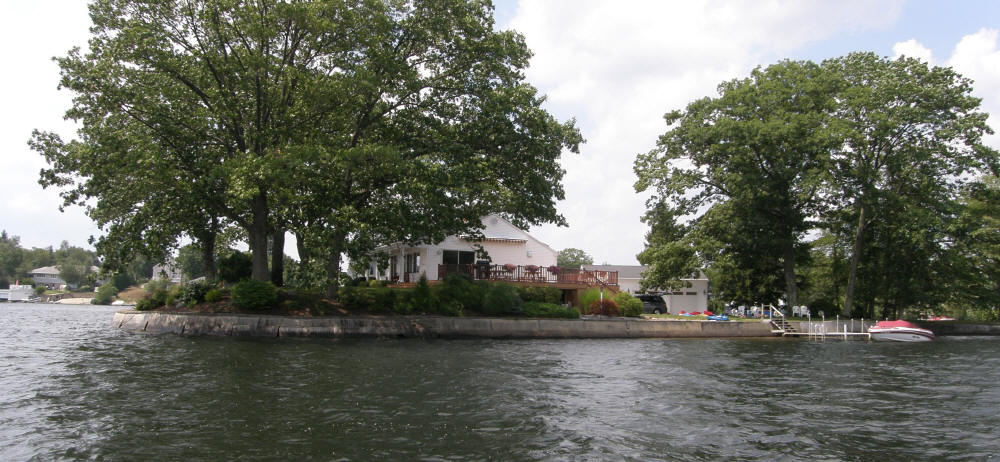
|
|

|
MLS # 71811298 -
SOLD!!!
Single Family - Detached |

|
|
| 17 Mark Ave |
List Price: $1,299,900.00 |
| Webster, MA 01570-3569 |
SOLD: $1,150,000.00 |
| Worcester County |
| Style: Ranch |
Total Rooms: 12 |
| Color: White |
Bedrooms: 3 |
| Grade School: Park Avenue |
Bathrooms: 3f 0h |
| Middle School: Webster Middle |
Master Bath: Yes |
| High School: Bartlett / Bay Path |
Fireplaces: 2 |
| Handicap Access/Features:
No |
|
Directions: Rte. 16 to Lower Gore, Right on Lakeside, Right on
Wakefield, Right on Hall, Left on Wakefield, Right on Mark... |
|
| Remarks |

|
|
WEBSTER LAKE - Maple Point - South Pond - "710’
Waterfront .69 Acre Peninsula" Like No Other Property on Webster
Lake! Water Views in Every Direction! From Sunrise to Sunset! Absolutely
Beautiful 12 Room 3,292’ Ranch with a Rich Coble Stone Breezeway Attaching a
Fantastic 3 Car Garage! Grand 2 Story Entry! Gracious Foyers with Tile
Floors and Closets! The Main Level with an Open Floor Plan! Fantastic New
Custom Cherry & Granite Kitchen with Massive Center Island with Substantial
Under Counter Cabinets! Appliances by Sub-Zero, Bosch & GE! Double Oven!
Dining Area with Slider out to the Deck! Laundry Closet! Fireplace Dining
Room with Cathedral Ceiling, 2 Skylights and Hardwoods! Living Room with
Hardwoods! All with Panoramic Lake Views! Spacious Lake Facing Master
Bedroom with 2 Double Closets! Pleasant Master Bath with Tile Floor, Corner
Whirlpool Tub, Roomy Tile Shower Stall, Double Vanity Sinks and a Private
Commode Enclosure! A Second Bedroom off the Hall with Hardwoods and a Double
Closet! A Nice Second Full Tile Bath off the Foyer! The Lower Level Opens to
a Comfortable Family Room which Opens to the Game/Pool Room with Bar which
backs up to the Exercise Room All with Water Views, You’ll Feel Like You’re
Out on a the Water! To the Left of the Entry Foyer You’ll Find a Second Full
Kitchen or Summer Kitchen a Fireplace Living/Dining Area and Third Bedroom –
A Possible In-Law Apartment! A Full Bathroom adds to the Convenience of the
Lower Level! 3 Baths Total! Central Air for those Days the Lake Breezes are
Still! Oil Hot Water Baseboard Heat by Buderus! Irrigation System Drawing
Water from the Lake! Huge Maintenance Free Trex Deck with Retractable Awning, Front Porch and
Beautiful Grounds to Entertain With and to Enjoy Lake Living From! Don’t
Miss this Opportunity! |

|
| Property Information |

|
| Approx. Living Area: 3292 sq. ft. |
Approx. Acres: 0.69 (30013 sq. ft.) |
Garage Spaces: 3 Detached |
| Living Area Includes: Finished Basement |
Heat Zones: 4 Hot Water Baseboard, Oil |
Parking Spaces: 8 Off-Street, Improved Driveway, Paved
Driveway |
| Living Area Source: Public Record |
Cool Zones: 2 Central Air |
Approx. Street Frontage: |
| Living Area Disclosures: |
| Disclosures: Closing not before 10/15/2015
|

|
| Room Levels, Dimensions and Features |

|
| Room |
Level |
Size |
Features |
| Living Room: |
1 |
15x17 |
Flooring - Hardwood, Recessed Lighting |
| Dining Room: |
1 |
15x17 |
Fireplace, Skylight, Ceiling - Cathedral, French Doors,
Recessed Lighting |
| Family Room: |
B |
18x19 |
Flooring - Wall to Wall Carpet, Recessed Lighting
|
| Kitchen: |
1 |
13x29 |
Dining Area, Balcony / Deck, Countertops -
Stone/Granite/Solid, Main Level, Kitchen Island, Cabinets - Upgraded, Dryer
Hookup - Electric, Open Floor Plan, Slider, Washer Hookup |
| Master Bedroom: |
1 |
13x17 |
Bathroom - Full, Closet, Flooring - Hardwood, Windows -
Bay/Bow/Box |
| Bedroom 2: |
1 |
9x12 |
Closet, Flooring - Hardwood |
| Bedroom 3: |
B |
8x12 |
Closet, Flooring - Wall to Wall Carpet |
| Bath 1: |
1 |
10x13 |
Bathroom - Full, Bathroom - Double Vanity/Sink, Bathroom
- Tiled With Shower Stall, Flooring - Stone/Ceramic Tile, Countertops -
Upgraded, Jacuzzi / Whirlpool Soaking Tub, Double Vanity |
| Bath 2: |
1 |
9x11 |
Bathroom - Full, Bathroom - Tiled With Tub & Shower,
Countertops - Upgraded |
| Bath 3: |
B |
8x10 |
Bathroom - Full, Bathroom - Tiled With Shower Stall,
Flooring - Stone/Ceramic Tile |
| Laundry: |
1 |
3x6 |
Closet - Linen, Closet, Dryer Hookup - Electric, Washer
Hookup |
| Foyer: |
1 |
9x12 |
Closet, Recessed Lighting |
| Game Room: |
B |
15x19 |
Flooring - Wall to Wall Carpet, Windows - Picture,
Recessed Lighting |
| Exercise Room: |
B |
8x15 |
Closet - Walk-in, Flooring - Wall to Wall Carpet,
Windows - Picture, Recessed Lighting |
| Living/Dining Rm Combo: |
B |
11x13 |
Fireplace, Flooring - Laminate |
| Kitchen: |
B |
7x13 |
Flooring - Vinyl, Recessed Lighting |
| Foyer: |
B |
12x19 |
Flooring - Stone/Ceramic Tile |

|
| Features |

|
| Appliances: Range, Dishwasher, Disposal, Microwave, Refrigerator
|
| Area Amenities: Public Transportation, Tennis Court, Park,
Walk/Jog Trails, Medical Facility, Laundromat, Conservation Area,
Highway Access, House of Worship, Marina, Private School, Public School
|
| Basement: Yes Full, Finished, Walk Out, Interior Access
|
| Beach: Yes Lake/Pond |
| Beach Ownership: Public |
| Beach - Miles to: 0 to 1/10 Mile |
| Construction: Frame |
| Electric: Circuit Breakers, 200 Amps |
| Energy Features: Insulated Windows |
| Exterior: Vinyl, Composite |
| Exterior Features: Porch, Deck - Composite, Gutters, Professional
Landscaping, Sprinkler System, Stone Wall |
| Flooring: Tile, Vinyl, Wall to Wall Carpet, Hardwood, Wood
Laminate |
| Foundation Size: 30X62+12X19 |
| Foundation Description: Poured Concrete, Concrete Block |
| Hot Water: Oil, Separate Booster |
| Insulation: Full |
| Interior Features: Cable Available |
| Lot Description: Wooded, Paved Drive, Level, Scenic Views |
| Road Type: Public, Paved, Publicly Maintained, Dead End |
| Roof Material: Asphalt/Fiberglass Shingles |
| Sewer Utilities: City/Town Sewer |
| Terms: Contract for Deed |
| Utility Connections: for Electric Range, for Electric Oven, for
Electric Dryer, Washer Hookup |
| Water Utilities: City/Town Water |
| Waterfront: Yes , Lake, Dock/Mooring, Frontage, Direct Access,
Navigable, Private |
| Water View: Yes , Lake |
|
|

|
| Other Property Info |

|
| Adult Community: No |
| Disclosure Declaration: No |
| Exclusions: |
| Facing Direction:
West |
| Green Certified: No |
| Home Own Assn: No |
| Lead Paint: None |
| UFFI: No Warranty Features: No |
| Year Built: 1955 Source: Public Record |
| Year Built Description: Actual, Renovated Since |
| Year Round: Yes |
| Short Sale w/Lndr.App.Req: No |
| Lender Owned: No |

|
| Tax Information |

|
| Pin #: M:0050B B:2 |
| Assessed: $845,500 |
| Tax: $12412 Tax Year: 2015 |
| Book: 25341 Page: 130 |
| Cert: |
| Zoning Code: LAKE 5 |
| Map: 50 Block: B Lot: 2 |
|
[ Home ] [
Up ] [
Next ]
|





