SORRY - SOLD!!!
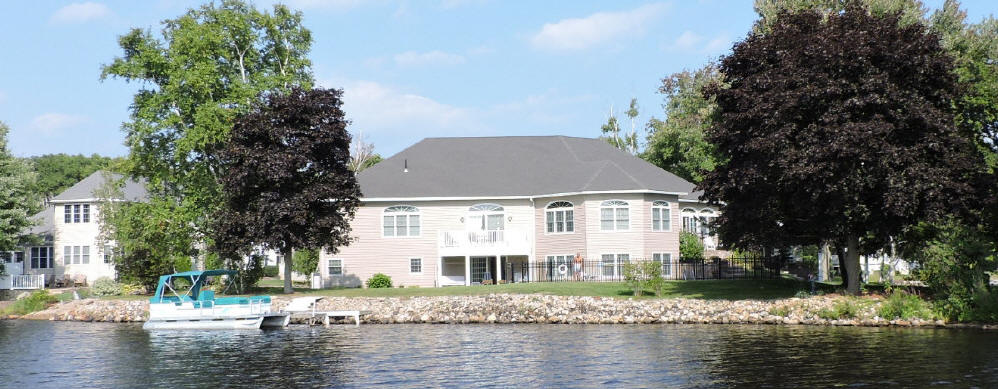
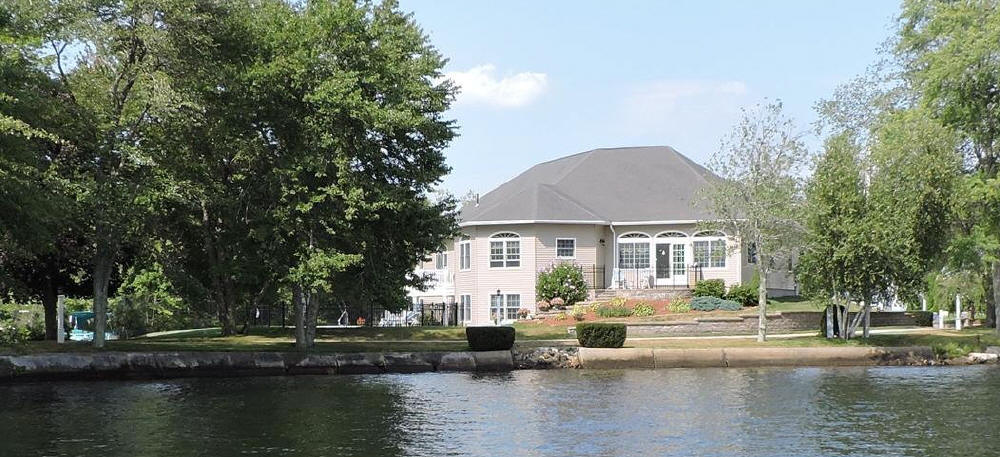


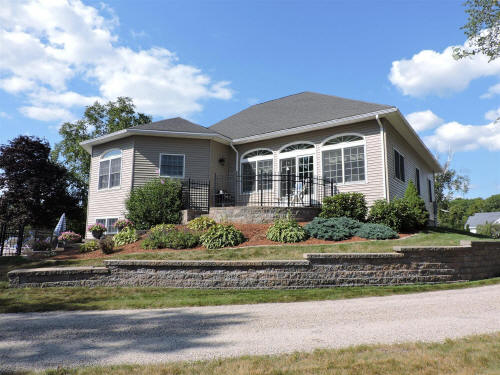
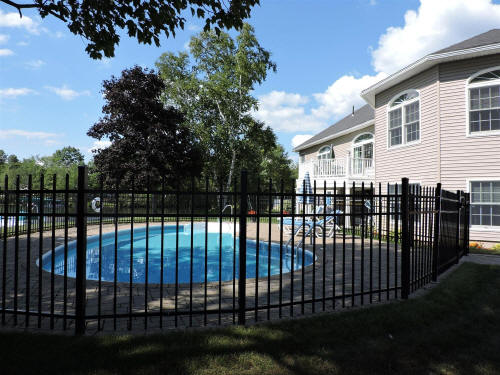
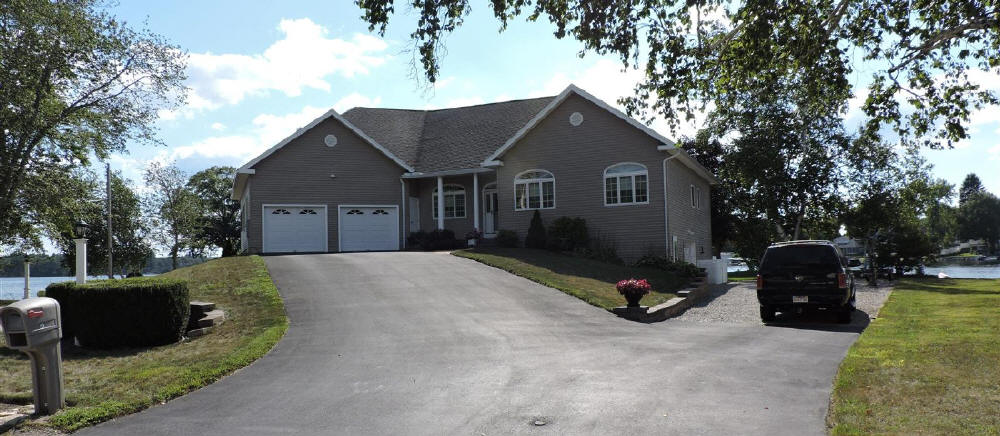
|
Welcome
to Beautiful |
19 Mark Ave $994,900.00
SORRY - SOLD!!!







|
|
|||||||||||||||||||||||||||||
| Remarks |
|
|
| WEBSTER LAKE – South Pond! 19 Mark Ave! Ideally Level 173’ Waterfront – 20,286’ Lot - .47Acres! Fantastic Southwestern Exposure – Panoramic Water Views in Most Directions! Spectacular 2,917’ 8 Room Custom Contemporary Ranch with Kidney Shaped “Salt” Water In-Ground Pool for Your Additional Summer Enjoyment! Fantastic Open Floor Plan with 9.6 Ceiling Height! Attention to Detail with Crown Moldings, Palladium Windows and Doors Throughout! You’re Greeted by a Spacious Tile Entry Foyer with Guest Closet! Fabulous Granite Kitchen with Custom Cabinets, Stainless Appliances Including Double Ovens, Huge Cabinet Packed Center Island with Breakfast/Lunch Counter, Sink with a View of the Lake, Ceiling Fan, Recessed and Hanging Lights All Open to the Dining Room Surrounded by Double and Triple Palladium Lake Facing Windows! Off the Kitchen through French Doors to the Phenomenal Sun Room to Enjoy the Views From! Large Living Room with Corner Fireplace, Recessed Lights, Ceiling Fan and Slider to the Lake Facing Deck Overlooking the Pool! Comfortable Den! Large Lake Facing Master, Master Bath with Double Vanity Sinks, Corner Tub, Separate Shower and Private Commode Enclosure! 2 Additional Bedrooms with a Full Tile Bath off the Hall! Laundry Room and Separate Half Bath off the Kitchen! The Walk-out (to the Lake and Pool) Lower Level is Ready for Your Finish/Expansion! Ideal for a Summer Kitchen, Huge Family/Game Room and Roughed for another Bathroom! Utility Room with Heat by Buderas, also Housing the Pool Pump and Filter! With the 2 Car Attached and Car/Boat/Toy Garage Under You Have Your Storage Needs Covered! Private Boat Ramp! This Is It… |
|
|
| Property Information |
|
|
| Approx. Living Area: 2917 sq. ft. | Approx. Acres: 0.47 (20386 sq. ft.) | Garage Spaces: 4 Attached, Under, Garage Door Opener, Storage, Work Area, Side Entry |
| Living Area Includes: | Heat Zones: 3 Oil, Hydro Air | Parking Spaces: 10 Off-Street, Stone/Gravel, Paved Driveway |
| Living Area Source: Public Record | Cool Zones: 3 Central Air | Approx. Street Frontage: |
| Living Area Disclosures: | ||
| Disclosures: | ||
|
|
| Room Levels, Dimensions and Features |
|
|
| Room | Level | Size | Features |
| Living Room: | 1 | 20x20 | Fireplace, Ceiling Fan, Flooring - Stone/Ceramic Tile, Balcony / Deck, Open Floor Plan, Recessed Lighting, Slider |
| Dining Room: | 1 | 9x24 | Flooring - Stone/Ceramic Tile, Open Floor Plan, Recessed Lighting |
| Family Room: | B | 17x55 | -- |
| Kitchen: | 1 | 16x21 | Ceiling Fan, Closet/Cabinets - Custom Built, Flooring - Stone/Ceramic Tile, Dining Area, Pantry, Countertops - Stone/Granite/Solid, French Doors, Kitchen Island, Open Floor Plan, Recessed Lighting, Stainless Steel Appliances |
| Master Bedroom: | 1 | 14x17 | Bathroom - Full, Ceiling Fan, Closet - Walk-in, Flooring - Wall to Wall Carpet |
| Bedroom 2: | 1 | 11x12 | Ceiling Fan, Closet, Flooring - Wall to Wall Carpet |
| Bedroom 3: | 1 | 12x12 | Ceiling Fan, Closet, Flooring - Wall to Wall Carpet |
| Bath 1: | 1 | 5x9 | Bathroom - Half, Flooring - Marble |
| Bath 2: | 1 | 8x9 | Bathroom - Full, Bathroom - With Tub & Shower, Closet - Linen, Closet/Cabinets - Custom Built, Flooring - Stone/Ceramic Tile |
| Bath 3: | 1 | 9x14 | Bathroom - Full, Bathroom - Double Vanity/Sink, Bathroom - Tiled With Tub & Shower, Closet/Cabinets - Custom Built, Flooring - Stone/Ceramic Tile |
| Laundry: | 1 | 7x9 | Flooring - Stone/Ceramic Tile, Cabinets - Upgraded, Dryer Hookup - Electric, Washer Hookup |
| Foyer: | 1 | 8x15 | Closet, Flooring - Stone/Ceramic Tile |
| Den: | 1 | 10x16 | Flooring - Wall to Wall Carpet |
| Sun Room: | 1 | 12x21 | Ceiling Fan, Flooring - Stone/Ceramic Tile, French Doors, Recessed Lighting, Slider |
|
|
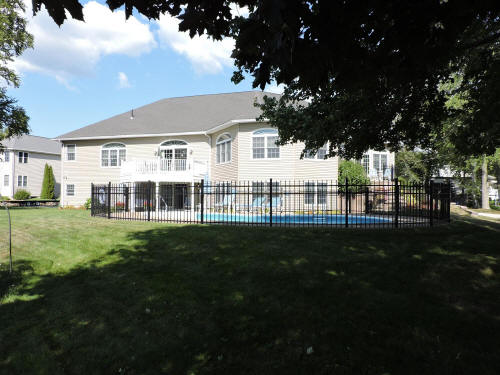
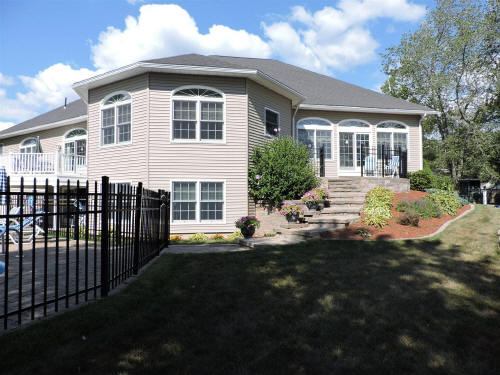
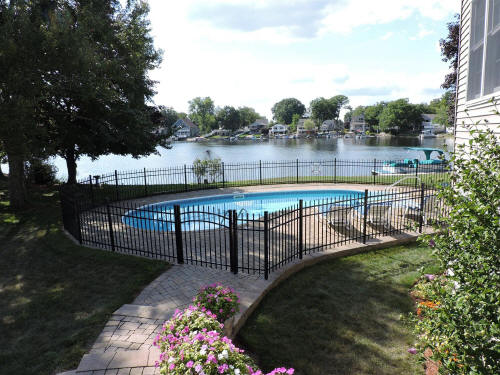
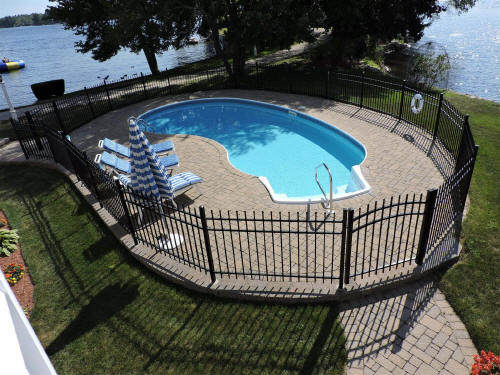
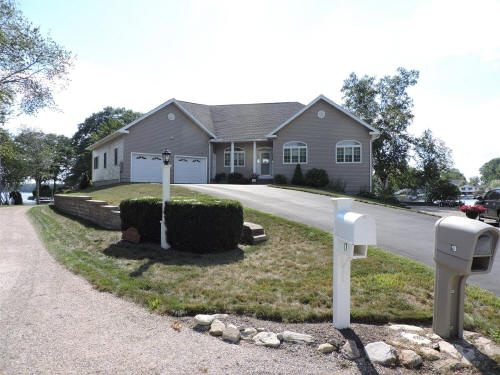
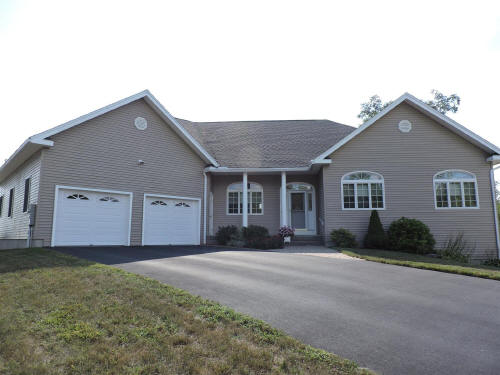
[ Home ] [ Up ]