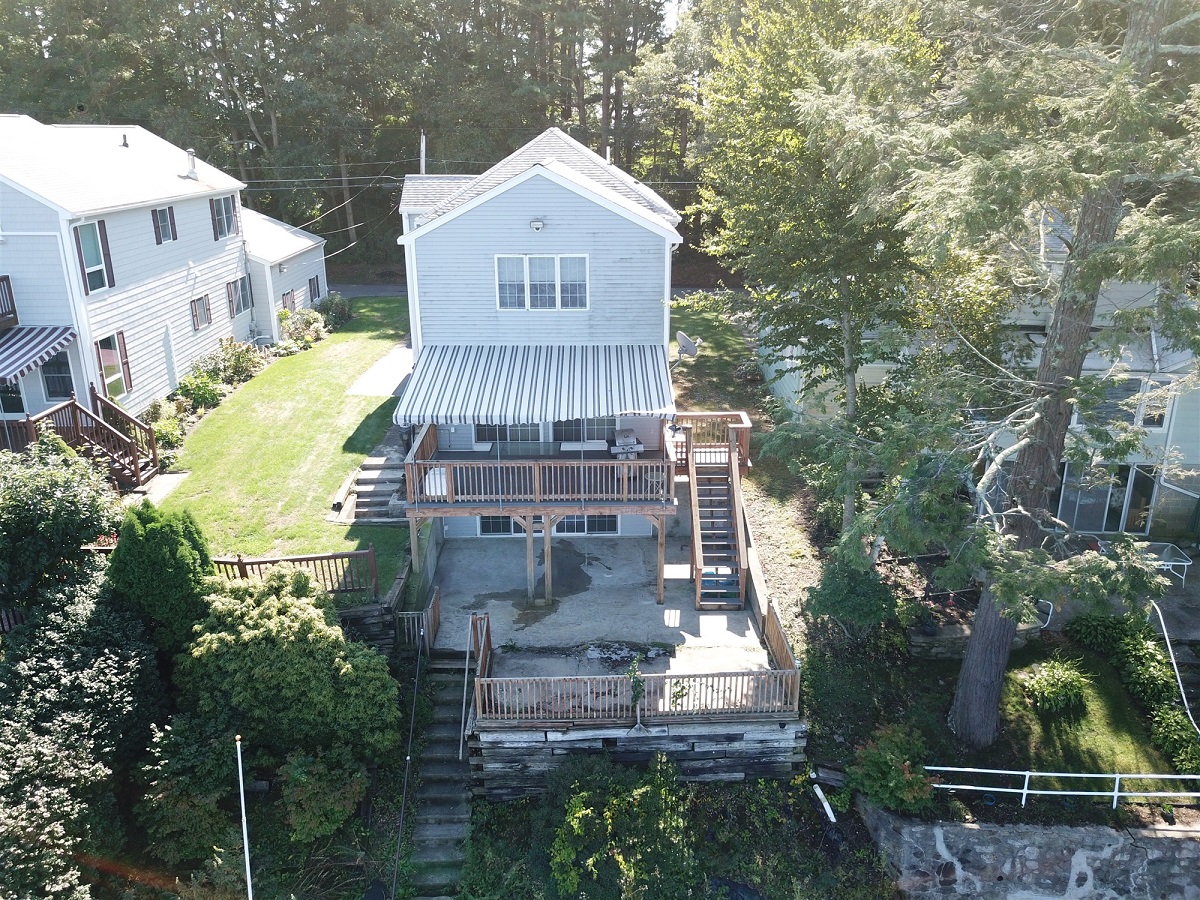WEBSTER LAKE
Lake Realty
111 East Main Street Webster, MA 1-508-943-9306 1-800-552-7444 Fax 1-508-943-5454
202 Killdeer Island Road $649,900.00 Reduced - Now $629,900.00
SORRY - SOLD!!!





Welcome
to Beautiful
WEBSTER
LAKE
Lake Realty
111 East Main Street Webster, MA 1-508-943-9306
1-800-552-7444 Fax 1-508-943-5454
202 Killdeer Island Road $649,900.00
Reduced - Now $629,900.00
SORRY - SOLD!!!





| MLS # 72406059 - SOLD!!! |
| Single Family - Detached |
|
|
|||||
| Style: Colonial | Total Rooms: 8 | |||||
| Color: Grey | Bedrooms: 4 | |||||
| Grade School: Park Avenue | Bathrooms: 3f 1h | |||||
| Middle School: Webster Middle | Master Bath: Yes | |||||
| High School: Bartlett /Bay Path | Fireplaces: 0 | |||||
| Handicap Access/Features: No | ||||||
| Neighborhood/Sub-Division: Killdeer Island | ||||||
| Directions: Gore Road - Route 16 to Killdeer Island Road to # 202. | ||||||
| WEBSTER LAKE – Killdeer Island Road! Fantastic Panoramic Views of North Pond! Ideal Natural Sandy Shoreline, Known as "Sandy Shore"! Completely Rebuilt Since 2002! Custom Center Island Applianced Granite Kitchen with Walk-in Pantry, Recessed Lighting, Hardwood Floor and Half Bath! Ideal Open Floor Plan! Dining Room with Window Seat, 2 Closets and Hardwood Floor! 19X19 Lake Facing Living Room with Hardwoods and 2 Sliders to the Deck with Recent Awning! Beautiful Natural Wood Stairway taking you Upstairs to 4 Possible Bedrooms or 3 Plus Office! Lake Facing Master with Cathedral Ceiling, Walk-in Closet and Master Bath with Tile Floor, Huge Corner Shower with Seat and Double Linen Closet! Full Hall Bath! Hallway Laundry Closet! Down to the Lake Facing Walkout Lower Level Family Room with 2 Sliders out to the Concrete Patio! Convenient Full Bath! 3.5 Baths Total! Storage and Utility Rooms! 4 Zone Oil Heat and 2 Zone Central Air only 2 Years Old! Start Packing! |
| Approx. Living Area: 2,724 Sq. Ft. | Approx. Acres: 0.14 (6,011 Sq. Ft.) | Garage Spaces: 0 |
| Living Area Includes: Finished Basement | Heat Zones: 4 Hot Water Baseboard, Oil | Parking Spaces: 4 Off-Street, Tandem, Paved Driveway |
| Living Area Source: Public Record | Cool Zones: 2 Central Air, 2 Units | Approx. Street Frontage: 50 Ft. |
| Living Area Disclosures: Included in the Living Area is the 545' contained in the Walkout Lower Level... | ||
| Disclosures: | ||
| Room | Level | Size | Features |
|
Living Room:
|
1 | 19X19 | Flooring - Hardwood, Deck - Exterior, Open Floor Plan, Slider |
| Dining Room: | 1 | 11X18 | Closet, Flooring - Hardwood, Open Floor Plan |
| Family Room: | B | 18X19 | Flooring - Wall to Wall Carpet, Exterior Access, Slider |
| Kitchen: | 1 | 12X14 | Flooring - Hardwood, Pantry, Countertops - Stone/Granite/Solid, Kitchen Island, Cabinets - Upgraded, Recessed Lighting |
| Master Bedroom: | 2 | 13X19 | Bathroom - Full, Ceiling - Cathedral, Ceiling Fan(s), Closet - Walk-in, Flooring - Wall to Wall Carpet |
| Bedroom 2: | 2 | 10X15 | Closet, Flooring - Wall to Wall Carpet |
| Bedroom 3: | 2 | 10X14 | Closet, Flooring - Wall to Wall Carpet |
| Bedroom 4: | 2 | 10X13 | Flooring - Wall to Wall Carpet |
| Bath 1: | 1 | 4X5 | Bathroom - Half, Flooring - Stone/Ceramic Tile |
| Bath 2: | 2 | 8X11 | Bathroom - Full, Bathroom - With Shower Stall, Flooring - Stone/Ceramic Tile, Recessed Lighting |
| Bath 3: | 2 | 8X9 | Bathroom - Full, Bathroom - With Tub & Shower, Flooring - Stone/Ceramic Tile, Countertops - Upgraded |
| Laundry: | 2 | 3X6 | Closet, Dryer Hookup - Electric, Washer Hookup |
| Entry Hall: | 1 | 6X7 | Flooring - Stone/Ceramic Tile |
| Bathroom: | B | 7X11 | Bathroom - Full, Bathroom - With Shower Stall |
|
Features
|
Other Property Info
Tax Information
|
 |
 |
 |
 |
|
 |
 |
|
 |
 |
 |
 |
|
 |
 |
|
 |
 |
 |
 |
|
 |
 |
|
 |
 |
 |
 |
|
 |
 |
|
 |
 |