SORRY - SOLD!!!

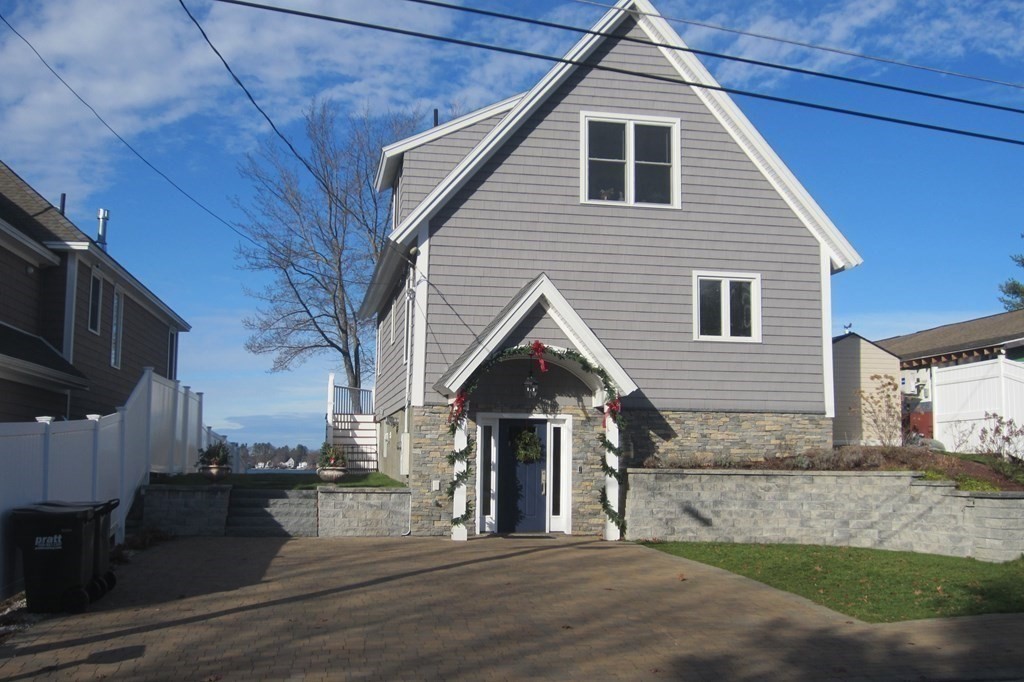

|
Welcome
to Beautiful |
20 Bates Point
Road $770,000.00
SORRY - SOLD!!!



| MLS # 72765341 - SOLD!!! |
| Single Family - Detached |
|
|
|||||
| Style: Contemporary | Total Rooms: 7 | |||||
| Color: grey | Bedrooms: 3 | |||||
| Grade School: Park Ave | Bathrooms: 2f 1h | |||||
| Middle School: Middle | Master Bath: | |||||
| High School: Bartlett / Bay Path | Fireplaces: 0 | |||||
| Handicap Access/Features: | ||||||
| Neighborhood/Sub-Division: Bates Point | ||||||
| Directions: Lower Gore Road to Lakeside to Hall to Bates Point | ||||||
| WEBSTER LAKE - Bates Point - Middle Pond! Ring in the New Year watching the sunsets from this exquisite waterfront home. Recently renovated from top to bottom. Move in ready. Professionally landscaped. Exterior stonework front and back. Welcoming entry level boasts an open floor plan with large family room for entertaining. Direct view and access to stone patio. 1/2 bath & laundry. Travertine tile throughout first level. Next level boasts custom kitchen w/stainless steel appliances, large pantry area and island with seating. Hardwood floors throughout. Large living room with oversized sliders to 14X34 foot composite deck. Dining area overlooks water, 3/4 bath with tiled shower. Bedroom for guests or use as office.. Lake Facing Master bedroom is bright with walk in closet and private deck. Large bathroom with double sinks, tiled shower and separate tub. Bedroom #3 is oversized with lots of storage. Level lot with room for entertaining and enjoying all of the seasons the lake has to offer!! |
| Approx. Living Area: 2,080 Sq. Ft. | Approx. Acres: 0.11 (4,973 Sq. Ft.) | Garage Spaces: 0 |
| Living Area Includes: | Heat Zones: 3 Forced Air, Oil, Electric | Parking Spaces: 4 Off-Street, Paved Driveway |
| Living Area Source: Public Record | Cool Zones: 2 Ductless Mini-Split System | Approx. Street Frontage: |
| Living Area Disclosures: | ||
| Disclosures: Home completely renovated in 2017 | ||
| Room | Level | Size | Features |
|
Living Room:
|
2 | 14X23 | Flooring - Hardwood, Balcony / Deck, Cable Hookup, Deck - Exterior, Exterior Access, Open Floor Plan, Recessed Lighting, Remodeled, Slider |
| Dining Room: | 2 | 10X15 | Flooring - Hardwood, Deck - Exterior, Recessed Lighting |
| Family Room: | 1 | 14X32 | Bathroom - Half, Closet, Closet/Cabinets - Custom Built, Flooring - Stone/Ceramic Tile, Handicap Accessible, Main Level, Cable Hookup, Exterior Access, High Speed Internet Hookup, Open Floor Plan, Recessed Lighting, Slider, Wainscoting, Flooring - Concrete |
| Kitchen: | 2 | 14X12 | Flooring - Hardwood, Pantry, Countertops - Stone/Granite/Solid, Kitchen Island, Cabinets - Upgraded, Open Floor Plan, Recessed Lighting, Remodeled, Stainless Steel Appliances, Lighting - Pendant |
| Master Bedroom: | 3 | 12X16 | Ceiling Fan, Closet - Walk-in, Flooring - Hardwood, Balcony / Deck, Cable Hookup, Slider |
| Bedroom 2: | 2 | 13X10 | Ceiling Fan, Closet, Flooring - Hardwood |
| Bedroom 3: | 3 | 13X20 | Ceiling Fan, Closet, Closet/Cabinets - Custom Built, Flooring - Hardwood, Cable Hookup |
| Bath 1: | 1 | 5X6 | Bathroom - Half, Flooring - Stone/Ceramic Tile, Flooring - Marble, Countertops - Stone/Granite/Solid, Main Level |
| Bath 2: | 2 | 6X7 | Bathroom - 3/4, Bathroom - Tiled With Shower Stall, Flooring - Wall to Wall Carpet, Countertops - Stone/Granite/Solid |
| Bath 3: | 3 | 9X9 | Bathroom - Full, Bathroom - Tiled With Tub & Shower, Countertops - Stone/Granite/Solid, Double Vanity |
| Laundry: | 1 | - |
|
Features
|
Other Property Info
Tax Information
|
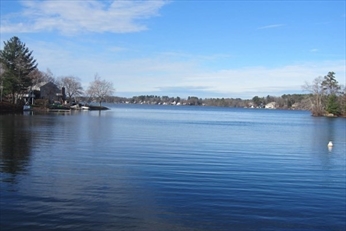 |
 |
|
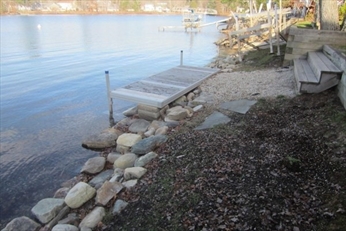 |
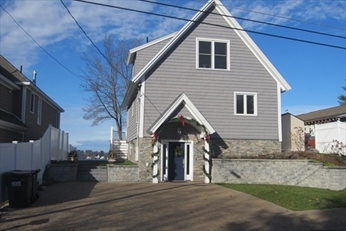 |
|
 |
 |
 |
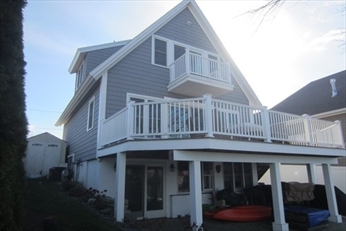 |
|
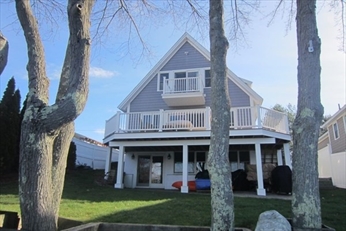 |
 |
|
 |
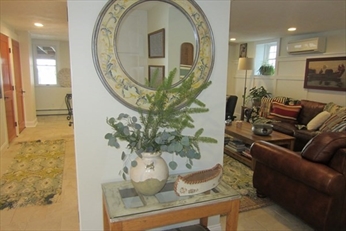 |
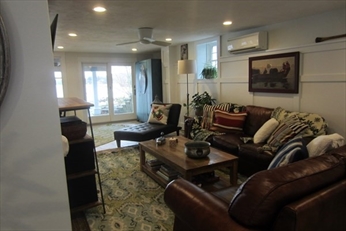 |
 |
|
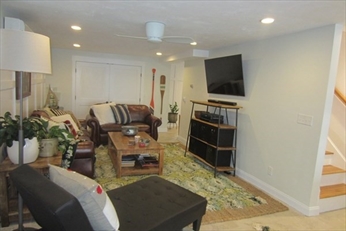 |
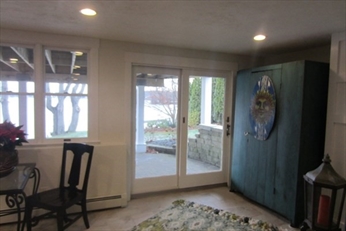 |
|
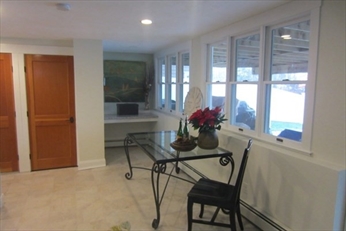 |
 |
 |
 |
|
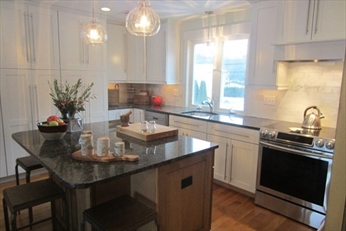 |
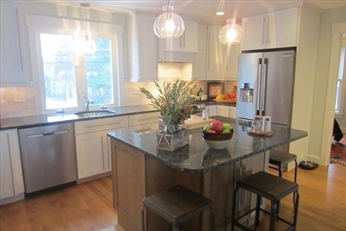 |
|
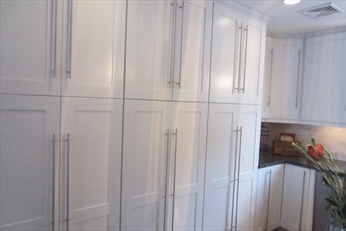 |
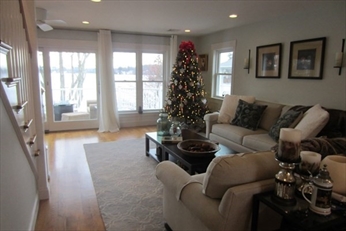 |
 |
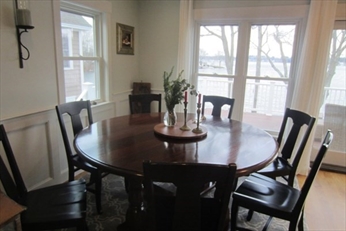 |
|
 |
 |
|
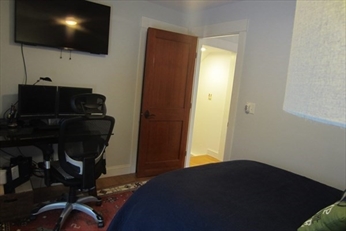 |
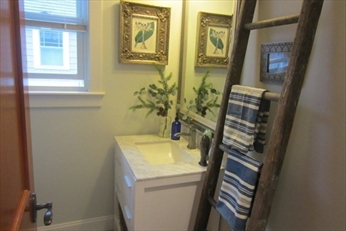 |
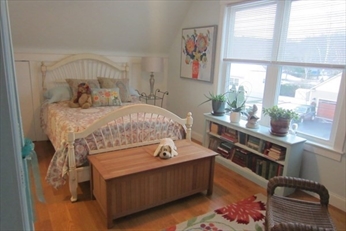 |
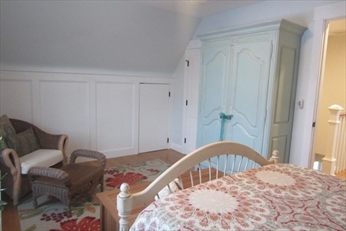 |
|
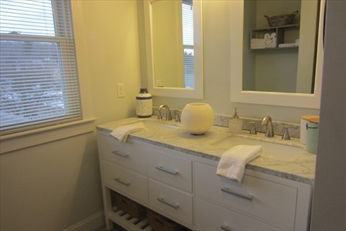 |
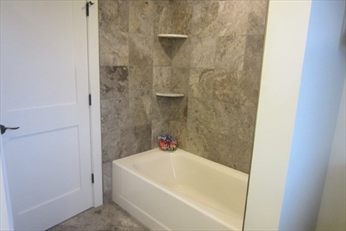 |
|
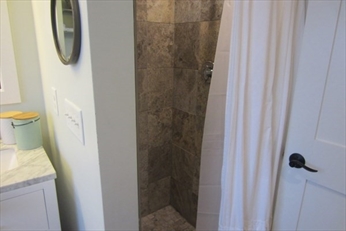 |
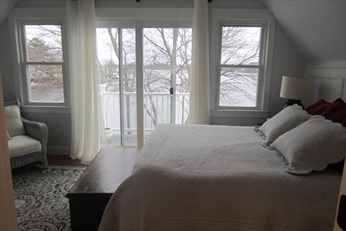 |
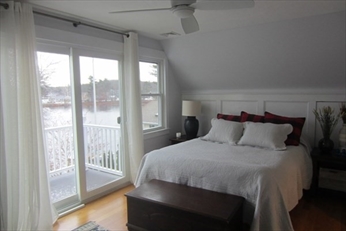 |
 |
|
 |
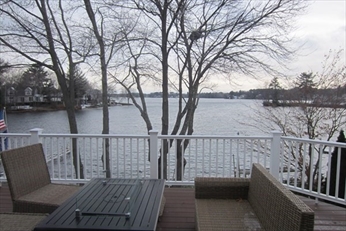 |
|
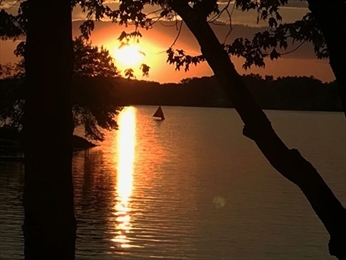 |
 |