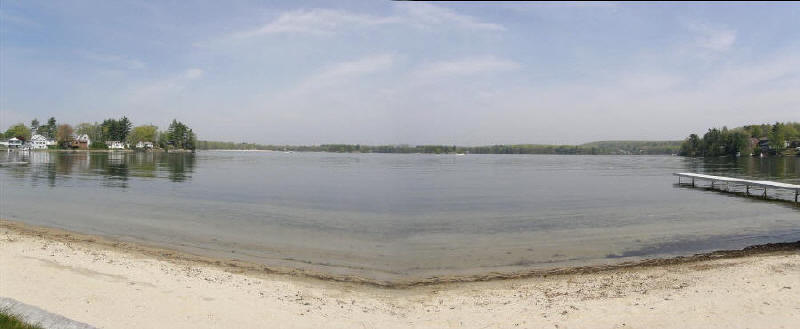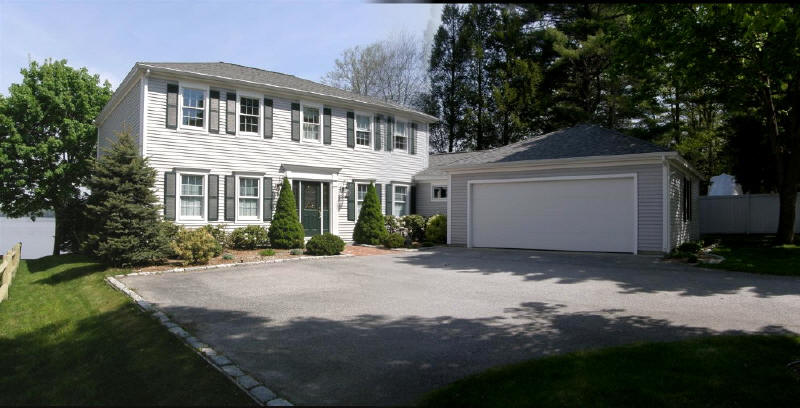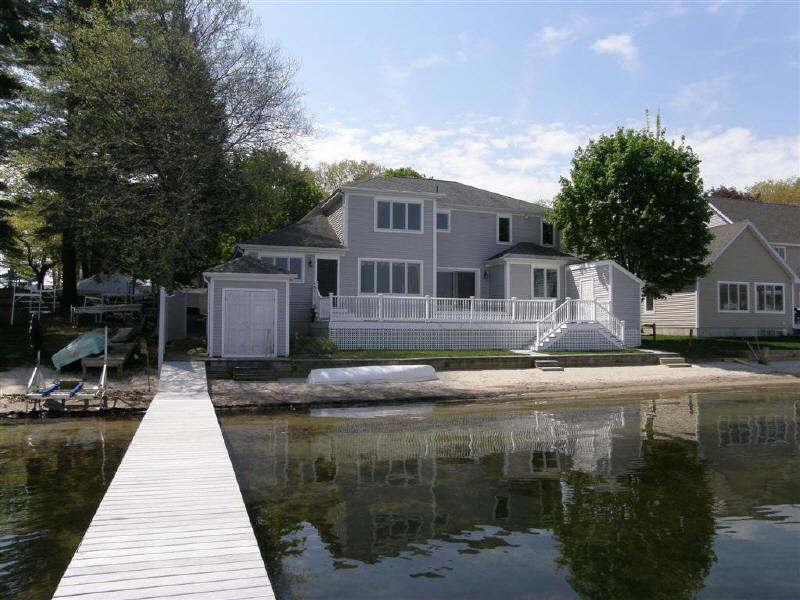 |
| Features |
 |
| Appliances: Range, Dishwasher, Disposal, Microwave, Refrigerator,
Washer, Dryer, Vacuum System |
| Area Amenities: Public Transportation, Shopping, Tennis Court,
Park, Walk/Jog Trails, Golf Course, Medical Facility, Laundromat,
Highway Access, House of Worship, Marina |
| Basement: Yes Slab |
| Beach: Yes Lake/Pond, Frontage |
| Beach Ownership: Private |
| Beach - Miles to: 0 to 1/10 Mile |
| Construction: Frame |
| Electric: Circuit Breakers, 200 Amps |
| Energy Features: Insulated Windows, Insulated Doors |
| Exterior: Vinyl |
| Exterior Features: Deck, Patio, Storage Shed, Prof. Landscape,
Sprinkler System, Composite Deck |
| Flooring: Tile, Wall to Wall Carpet, Hardwood |
| Foundation Size: 28x44++ |
| Foundation Description: Poured Concrete, Slab |
| Hot Water: Propane Gas |
| Insulation: Full |
| Interior Features: Central Vacuum, Security System, Cable
Available, Finish - Earthen Plaster |
| Lot Description: Paved Drive, Level |
| Road Type: Public, Paved, Publicly Maintained. |
| Roof Material: Asphalt/Fiberglass Shingles |
| Sewer and Water: City/Town Water, City/Town Sewer |
| Sewage District: Webster |
| Terms: Contract for Deed |
| Utility Connections: for Electric Range, for Electric Oven,
Washer Hookup, Icemaker Connection |
| Waterfront: Yes Lake, 60' Dock/Mooring, Frontage, Direct Access
|
|
|
 |
| Other Property Info |
 |
| Adult Community: No |
| Disclosure Declaration: No |
| Disclosures: 65 feet of aluminum dock included |
| Exclusions: |
| Home Own Assn: No |
| Lead Paint: None |
| UFFI: No Warranty Available: No |
| Year Built: 2000 Source: Public Record |
| Year Built Description: Actual |
| Year Round: Yes |
 |
| Tax Information |
 |
| Pin #: M:0058A B:19 |
| Assessed: $524,600 |
| Tax: $5,125.34 Tax Year: 2010 |
| Book: 22213 Page: 117 |
| Cert: |
| Zoning Code: Lake Residential |
| Map: 58 Block: A Lot: 19 |
|





