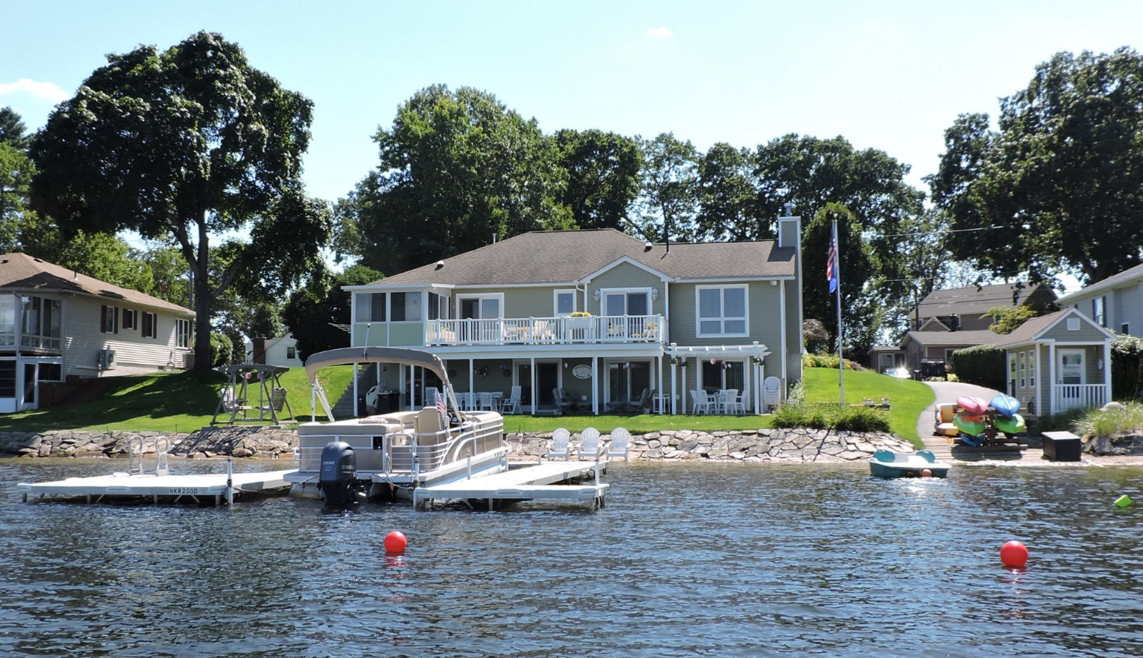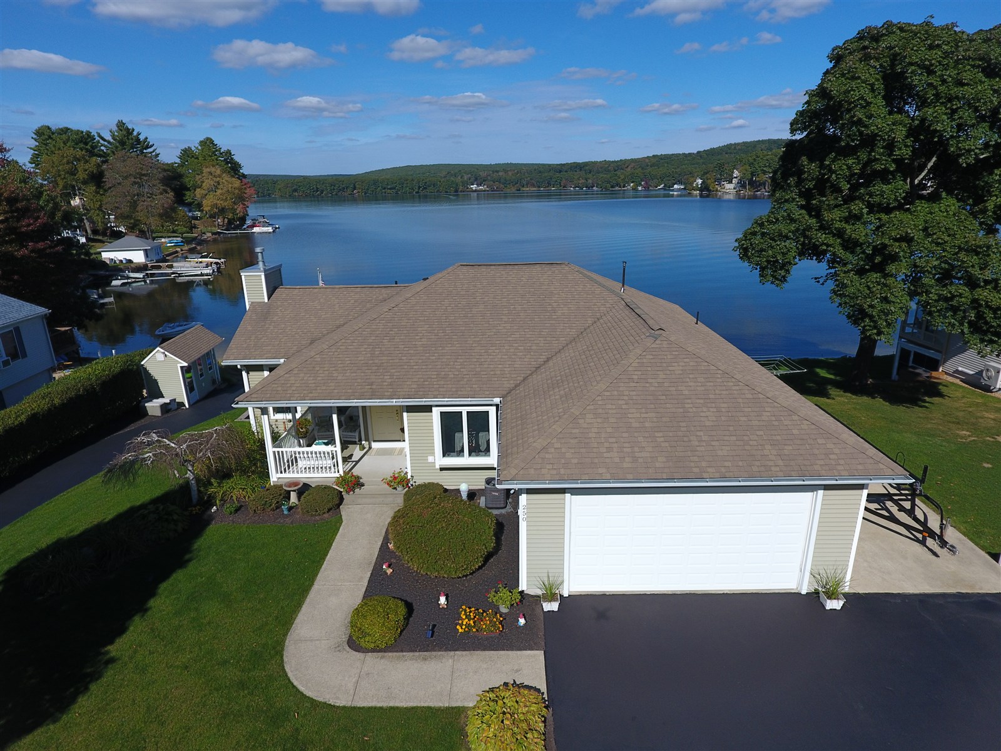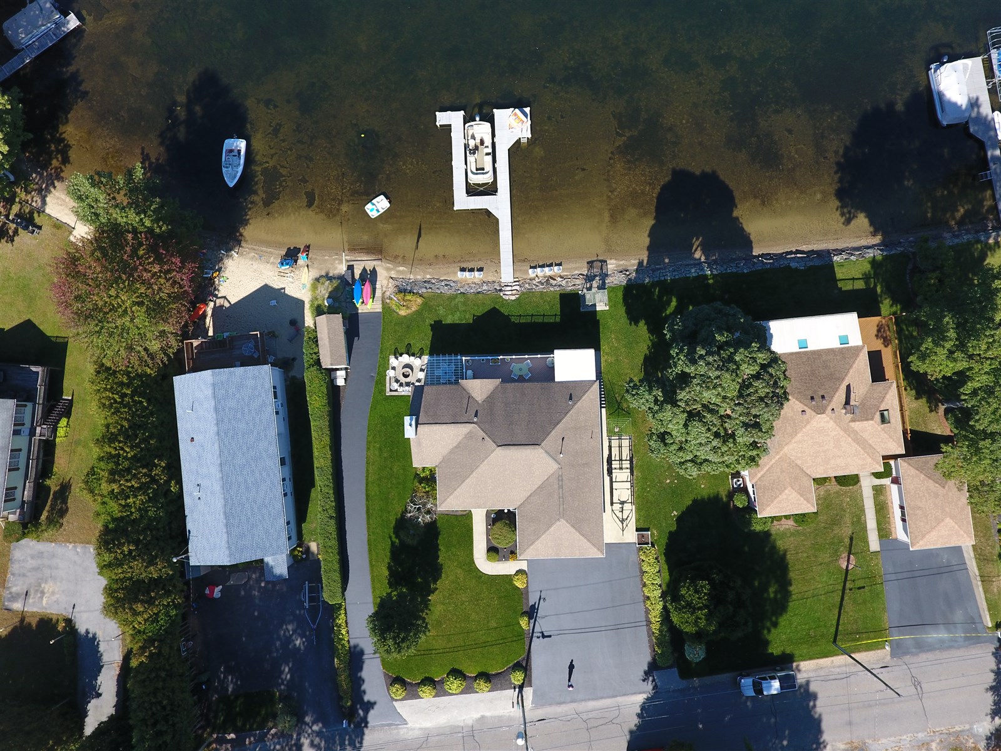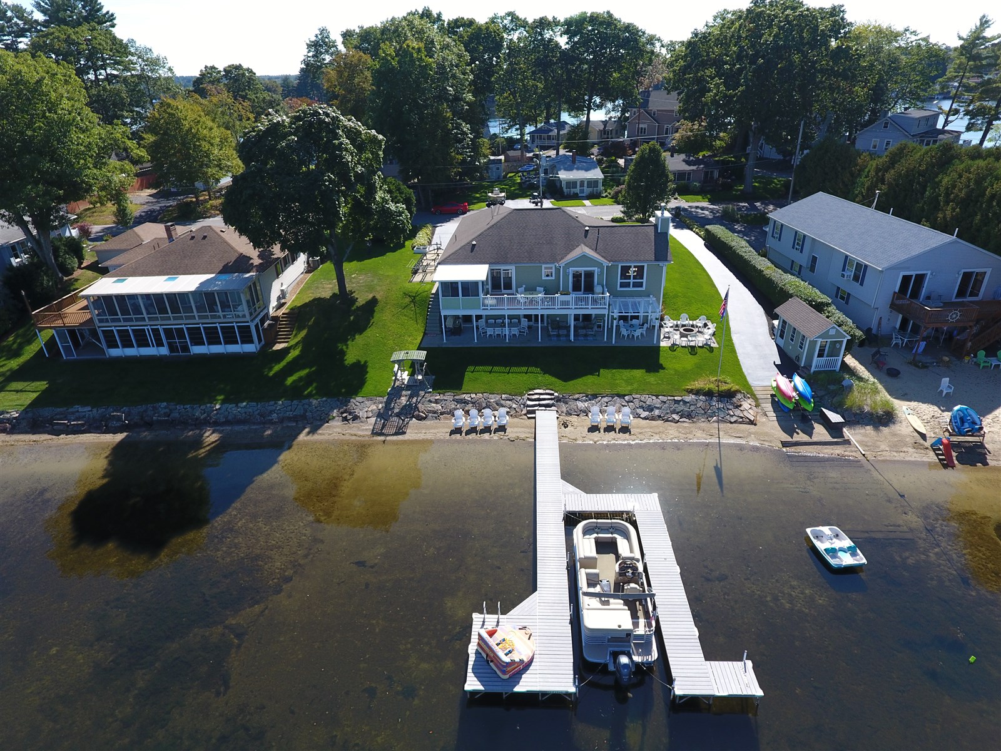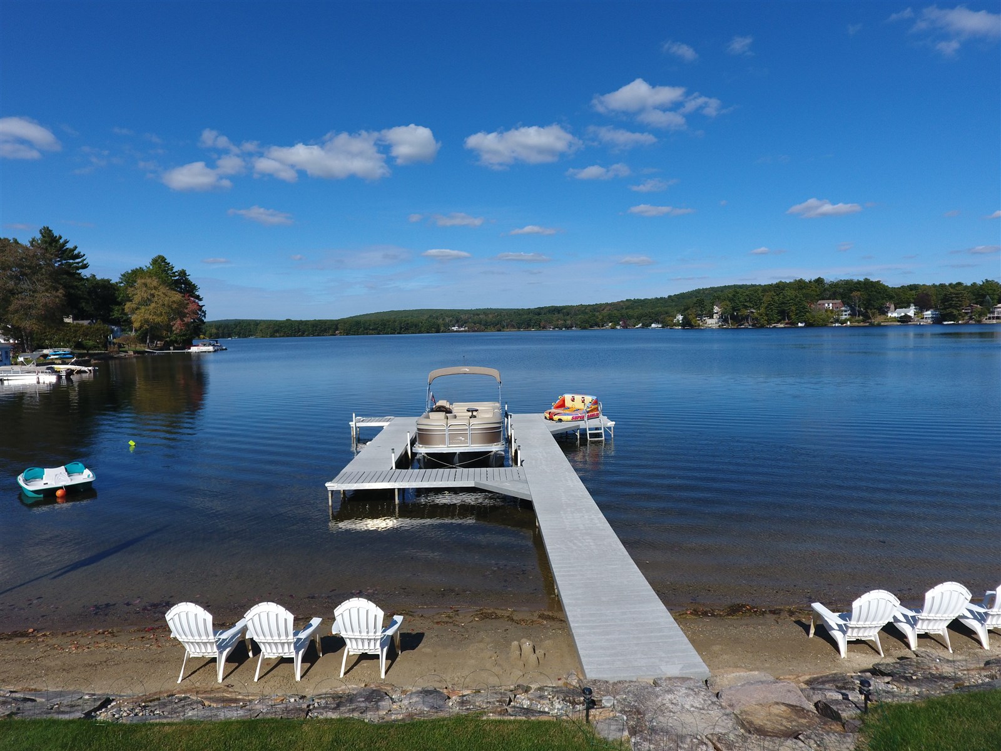Features
| Appliances: Range, Dishwasher, Microwave,
Refrigerator, Washer, Dryer |
| Area Amenities: Public Transportation,
Shopping, Tennis Court, Walk/Jog Trails, Medical Facility, Laundromat,
Conservation Area, Highway Access, House of Worship, Marina, Private
School, Public School |
| Basement: Yes Full, Finished, Walk Out,
Interior Access, Concrete Floor |
| Beach: Yes Lake/Pond, Access |
| Beach Ownership: Private |
| Beach - Miles to: 0 to 1/10 Mile |
| Construction: Frame |
| Electric: Circuit Breakers, 200 Amps |
| Energy Features: Insulated Windows, Insulated
Doors, Storm Doors |
| Exterior: Vinyl |
| Exterior Features: Porch - Screened, Deck -
Composite, Patio, Covered Patio/Deck, Gutters, Hot Tub/Spa, Storage
Shed, Professional Landscaping, Sprinkler System, Screens |
| Flooring: Tile, Wall to Wall Carpet, Hardwood |
| Foundation Size: 22x67+21x26 |
| Foundation Description: Poured Concrete |
| Hot Water: Propane Gas, Separate Booster |
| Insulation: Full, Styrofoam, Fiberglass - Batts |
| Interior Features: Security System, Cable
Available, Sauna/Steam/Hot Tub, Whole House Fan, Wired for Surround
Sound |
| Lot Description: Paved Drive, Cleared, Gentle
Slope, Level, Scenic Views |
| Road Type: Public, Paved, Publicly Maint.,
Cul-De-Sac |
| Roof Material: Asphalt/Fiberglass Shingles |
| Sewer Utilities: City/Town Sewer |
| Utility Connections: for Electric Range, for
Electric Oven, for Electric Dryer, Washer Hookup |
| Water Utilities: City/Town Water |
| Waterfront: Yes Lake, Dock/Mooring, Frontage,
Direct Access |
| Water View: Yes Lake |
|
|
Other Property Info
| Adult Community: No |
| Disclosure Declaration: No |
| Exclusions: |
| Facing Direction: North |
| Green Certified: No |
| Home Own Assn: No |
| Lead Paint: Unknown |
| UFFI: No Warranty Features:
No |
| Year Built: 2002 Source:
Public Record |
| Year Built Description: Actual,
Renovated Since |
| Year Round: Yes |
| Short Sale w/Lndr. App. Req:
No |
| Lender Owned: No |
Tax Information
| Pin #: M:58 B:A P:29 |
| Assessed: $599,700 |
| Tax: $9,193 Tax Year:
2019 |
| Book: 25064 Page: 50 |
| Cert: |
| Zoning Code: LAKE 5 |
| Map: 58 Block: A
Lot: 29 |
|
