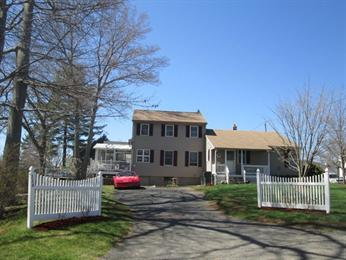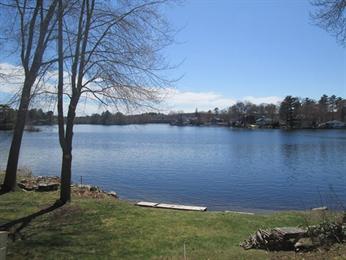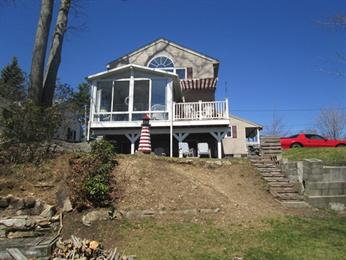SORRY - SOLD!!!



|
Welcome
to Beautiful |
334 Killdeer Island Road $469,900.00
SORRY - SOLD!!!



| MLS # 72151489 - SOLD!!! |
| Single Family - Detached |
| WEBSTER LAKE WATERFRONT! Western Exposure! Middle Pond! Well Maintained Home with Open Concept Featuring Applianced Oak Kitchen with Breakfast Bar! Formal Dining Room with Hardwood Floor & Wainscoting! Spectacular Waterfront Views in the Spacious Cathedral Ceiling Living Room with a Pellet Stove and Recess Lighting! Cathedral Ceiling 3 Season Sunroom with Vinyl Floor Overlooking Lake! Oversized Deck off Sunroom for Grilling! Full Bath with Laundry on 1st Level! 2 Large Bedrooms all Carpeted with Closets! Master Suite on Second Level with Panoramic Views of Lake with "His & Hers" Closets, Office or Changing Room, Full Bath with Double Vanity and Access to Abundant Attic Storage! Full Basement with Woodstove! Nicely Landscaped with Irrigation System! HWBB Oil Heat 2 Zone! Town Water & Sewer! Minutes to Rt. 395! Enjoy The Summer On Beautiful Webster Lake! |
| Approx. Living Area: 1,844 Sq. Ft. | Approx. Acres: 0.16 (6,882 Sq. Ft.) | Garage Spaces: 0 |
| Living Area Includes: | Heat Zones: 2 Hot Water Baseboard, Oil, Wood, Other (See Remarks) | Parking Spaces: 4 Off-Street, Paved Driveway |
| Living Area Source: Public Record | Cool Zones: None | Approx. Street Frontage: |
| Living Area Disclosures: | ||
| Disclosures: Room Sizes Are Approximate! Optional Fee Of $35 Per Year To Join Killdeer Island Club Association! | ||
| Room | Level | Size | Features |
|
Living Room:
|
1 | 16X20 | Ceiling - Cathedral, Ceiling Fan, Closet, Flooring - Wall to Wall Carpet, Cable Hookup, Deck - Exterior, Recessed Lighting, Slider |
| Dining Room: | 1 | 10X12 | Flooring - Hardwood, Wainscoting |
| Kitchen: | 1 | 16X20 | Flooring - Stone/Ceramic Tile, Breakfast Bar / Nook, Recessed Lighting |
| Master Bedroom: | 2 | 12X16 | Bathroom - 3/4, Ceiling - Cathedral, Ceiling Fan, Closet - Walk-in, Closet, Flooring - Wall to Wall Carpet, Attic Access, Cable Hookup |
| Bedroom 2: | 1 | 11X12 | Ceiling Fan, Closet, Flooring - Wall to Wall Carpet |
| Bedroom 3: | 1 | 11X15 | Ceiling Fan, Closet, Flooring - Wall to Wall Carpet |
| Bath 1: | 1 | 4X10 | Bathroom - Full, Bathroom - With Tub & Shower, Closet - Linen, Flooring - Vinyl, Dryer Hookup - Electric, Washer Hookup |
| Bath 2: | 2 | 5X10 | Bathroom - 3/4, Bathroom - With Shower Stall, Flooring - Stone/Ceramic Tile |
| Laundry: | 1 | - | |
| Office: | 2 | 8X12 | Flooring - Wall to Wall Carpet |
| Sun Room: | 1 | 12X14 | Ceiling - Cathedral, Ceiling Fan, Flooring - Vinyl, Slider |
| Appliances: Range, Dishwasher, Disposal, Microwave, Refrigerator |
| Area Amenities: Public Transportation, Shopping, Walk/Jog Trails, Golf Course, Medical Facility, Highway Access, House of Worship, Marina, Private School, Public School |
| Basement: Yes Full, Walk Out, Interior Access, Concrete Floor |
| Beach: Yes Lake/Pond, Walk to |
| Beach Ownership: Private, Association |
| Construction: Frame |
| Electric: Circuit Breakers |
| Energy Features: Insulated Windows, Insulated Doors, Storm Doors |
| Exterior: Vinyl |
| Exterior Features: Porch, Deck - Wood, Covered Patio/Deck, Gutters, Sprinkler System, Garden Area |
| Flooring: Tile, Vinyl, Wall to Wall Carpet, Hardwood |
| Foundation Size: |
| Foundation Description: Concrete Block |
| Hot Water: Oil |
| Interior Features: Cable Available |
| Lot Description: Corner, Paved Drive, Gentle Slope, Scenic Views |
| Road Type: Public, Paved, Publicly Maintained, Dead End |
| Roof Material: Asphalt/Fiberglass Shingles |
| Sewer Utilities: City/Town Sewer |
| Terms: Contract for Deed |
| Utility Connections: for Electric Range, for Electric Oven, for Electric Dryer, Washer Hookup |
| Water Utilities: City/Town Water |
| Waterfront: Yes Lake, Frontage |
| Adult Community: No |
| Disclosure Declaration: No |
| Exclusions: Dining Room Light Not Staying! Columbine Plant Not Staying! |
| Facing Direction: Southwest |
| Home Own Assn: |
| Lead Paint: Unknown |
| UFFI: Warranty Features: |
| Year Built: 1940 Source: Public Record |
| Year Built Description: Actual, Renovated Since |
| Year Round: |
| Short Sale w/Lndr. App. Req: No |
| Lender Owned: No |
| Pin #: M:58 B:A P:64 E:1 |
| Assessed: $366,900.00 |
| Tax: $5,551 Tax Year: 2017 |
| Book: 28478 Page: 138 |
| Cert: |
| Zoning Code: LAKE 5 |
| Map: 58 Block: A Lot: 64 |