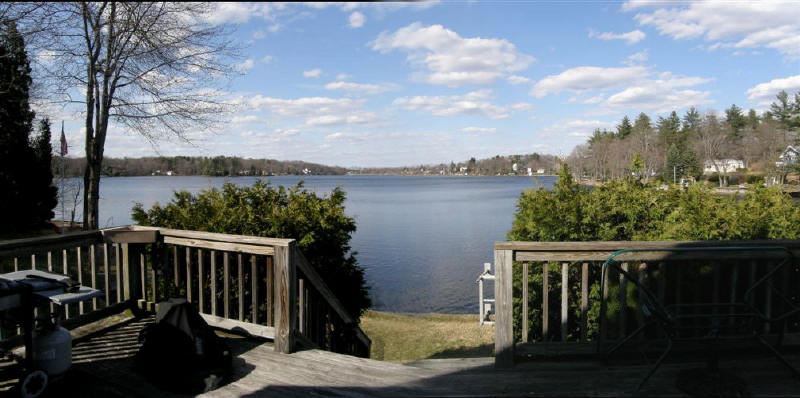 |
| Features |
 |
| Appliances: Range, Dishwasher, Refrigerator, Washer, Dryer |
| Area Amenities: Shopping, Walk/Jog Trails, Stables, Golf Course |
| Basement: Yes Full, Crawl, Dirt Floor, Concrete Floor |
| Beach: Yes Lake/Pond |
| Beach Ownership: Private |
| Beach - Miles to: 0 to 1/10 Mile |
| Construction: Frame |
| Electric: Circuit Breakers, 100 Amps |
| Energy Features: Insulated Windows |
| Exterior: Clapboard, Wood |
| Exterior Features: Deck |
| Flooring: Wood, Tile, Wall to Wall Carpet |
| Foundation Size: 24x36+18x20 |
| Foundation Description: Poured Concrete, Fieldstone |
| Hot Water: Oil, Tankless |
| Insulation: Full |
| Interior Features: Cable Available |
| Lot Description: Paved Drive |
| Road Type: Public, Paved, Publicly Maintained. |
| Roof Material: Asphalt/Fiberglass Shingles |
| Sewer and Water: Private Water, Private Sewerage |
| Terms: Contract for Deed |
| Utility Connections: for Electric Range, for Electric Dryer,
Washer Hookup |
| Waterfront: Yes Pond, Dock/Mooring, Frontage, Access |
|
|
 |
| Other Property Info |
 |
| Adult Community: No |
| Disclosure Declaration: No |
| Disclosures: |
| Exclusions: |
| Home Own Assn: No |
| Lead Paint: None |
| UFFI: No Warranty Available: No |
| Year Built: 1930 Source: Public Record |
| Year Built Description: Actual, Renovated Since |
| Year Round: Yes |
 |
| Tax Information |
 |
| Pin #: |
| Assessed: $352,800 |
| Tax: $4057.2 Tax Year: 2009 |
| Book: 42257 Page: 47 |
| Cert: |
| Zoning Code: Res |
| Map: 14 Block: Lot: 22 |
|



