SORRY - SOLD!!!

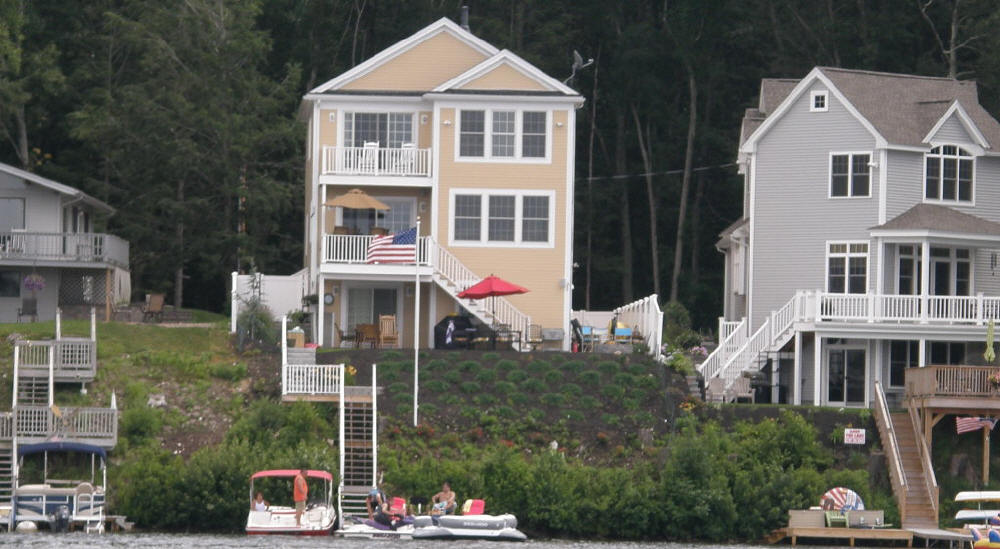
**RECENTLY INSTALLED RETAINING WALL TO CREATE THE ABOVE PICTURED PAVER PATIO AREA**
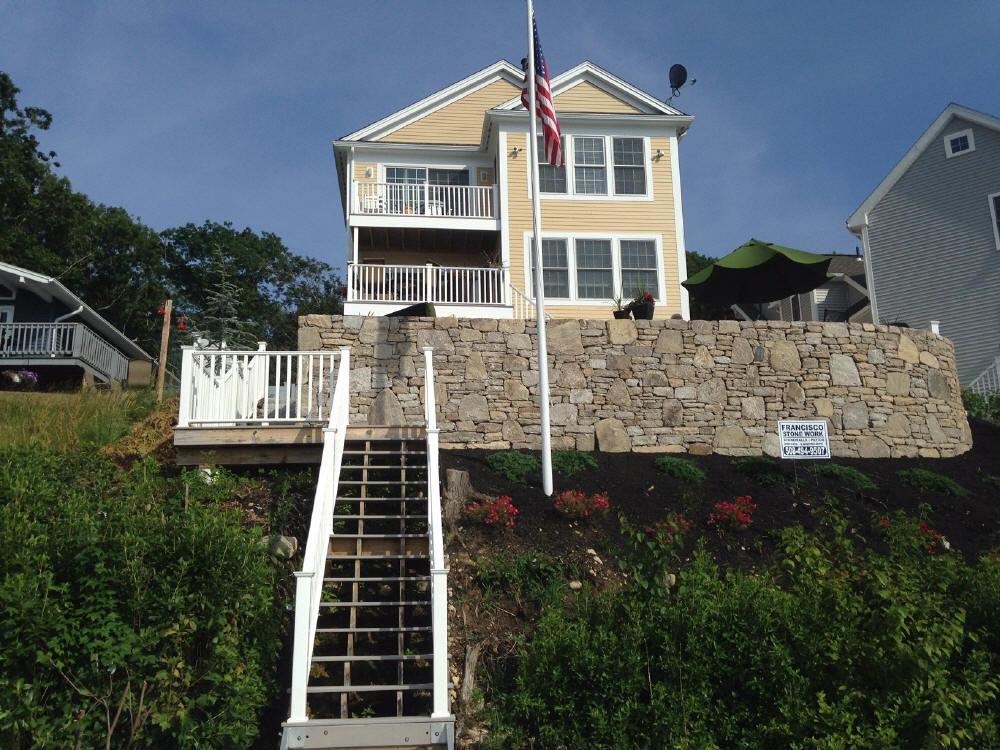
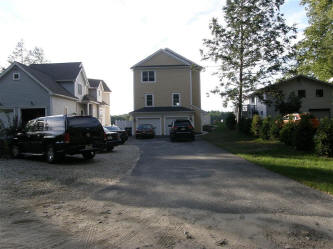
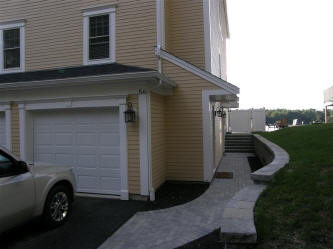
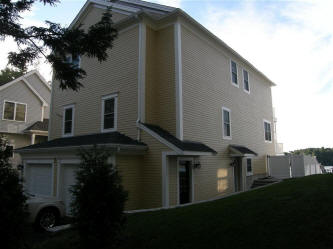
|
Welcome
to Beautiful |
56 Laurelwood Drive 849,900.00
SORRY - SOLD!!!


**RECENTLY
INSTALLED RETAINING WALL TO CREATE THE ABOVE PICTURED PAVER PATIO AREA**




| MLS # 72109600 - SOLD!!! |
| Single Family - Detached |
|
|
|||||
| Style: Colonial | Total Rooms: 12 | |||||
| Color: Yellow | Bedrooms: 3-5 | |||||
| Grade School: Park Avenue | Bathrooms: 3f 1h | |||||
| Middle School: Webster Middle | Master Bath: Yes | |||||
| High School: Bartlett / Bay Path | Fireplaces: 1 Two Sided, to the Liv Rm and to the Din Area | |||||
| Handicap Access/Features: | ||||||
| Neighborhood/Sub-Division: Laurelwood | ||||||
| Directions: 395 Exit 2, Rte 16/Gore Road to Lower Gore Road Left on Laurelwood, Second From the End. | ||||||
| WEBSTER LAKE! Middle Pond – Reid Smith Cove! Western Exposure Means Beautiful Sunsets! 12 Rooms Creating 3,517’ of Comfortable Living Space which includes a Super 4 Room In-Law Apartment! Custom Built in 2011 from the Ground Up! Stainless Steel Applianced Granite Kitchen with Breakfast Bar/Lunch Counter, Gas Range, Wine Cooler, Walk-through Pantry & Cherry Hardwoods! Exquisite Formal Dining Room with Chair Rails, Crown Moldings & Cherry Hardwoods! Lake Facing Fireplace Living Room with Crown Moldings, Cherry Hardwoods & Slider to the Deck! 1st Floor Laundry Room! Lake Facing 2 Room Master Suite with Walk-in Closet, Slider to Private Deck, Superb Master Bath with Glass Multi Head Corner Shower, Separate Tub & 2 Sink Granite Vanity! 3.5 Granite Baths Total! 3/5 Bedrooms, 3 on 2nd Floor, 2 on Lower Level! 2nd Granite Kitchen! Ceiling Stereo Speakers Throughout! 3 Zone Gas Heat! 3 Zone C/Air! C/Vac! Security! Andersen Windows! 2 Car Garage w/Electric Openers! One of the Newest & Best Homes For Sale on the Lake in Years! |
| Approx. Living Area: 3,590 Sq. Ft. | Approx. Acres: 0.21 (9,055 Sq. Ft.) | Garage Spaces: 2 Under, Garage Door Opener, Side Entry, Insulated |
| Living Area Includes: Finished Basement | Heat Zones: 3 Forced Air, Gas, Hydro Air | Parking Spaces: 8 Off-Street, Paved Driveway |
| Living Area Source: Public Record | Cool Zones: 3 Central Air, 2 Units | Approx. Street Frontage: 50 Ft. |
| Living Area Disclosures: 834' Finished Lower Level - Walk Out at Grade, Ground Level. | ||
| Room | Level | Size | Features |
|
Living Room:
|
1 | 13X26 | Ceiling Fan, Flooring - Hardwood, Balcony / Deck, Open Floor Plan, Recessed Lighting, Slider |
| Dining Room: | 1 | 12X15 | Flooring - Hardwood, Chair Rail |
| Family Room: | 1 | 10X14 | Fireplace, Ceiling Fan, Flooring - Hardwood |
| Kitchen: | 1 | 13X13 | Flooring - Hardwood, Dining Area, Pantry, Countertops - Stone/Granite/Solid, Open Floor Plan, Recessed Lighting, Stainless Steel Appliances, Wine Chiller |
| Master Bedroom: | 2 | 15X17 | Bathroom - Full, Bathroom - Double Vanity/Sink, Ceiling Fan, Closet - Walk-in, Flooring - Wall to Wall Carpet, Balcony / Deck |
| Bedroom 2: | 2 | 12X12 | Ceiling Fan, Closet - Walk-in, Flooring - Wall to Wall Carpet |
| Bedroom 3: | 2 | 12X12 | Ceiling Fan, Closet, Flooring - Wall to Wall Carpet |
| Bedroom 4: | 2 | 10X12 | Ceiling Fan, Closet, Flooring - Laminate, Slider |
| Bedroom 5: | B | 10X12 | Ceiling Fan, Closet, Flooring - Laminate |
| Bath 1: | 1 | 5X6 | Bathroom - Half, Flooring - Marble |
| Bath 2: | 2 | 6X9 | Bathroom - Full, Bathroom - With Tub & Shower, Closet - Linen, Flooring - Stone/Ceramic Tile, Countertops - Stone/Granite/Solid |
| Bath 3: | 2 | 8X12 | Bathroom - Full, Bathroom - Double Vanity/Sink, Bathroom - With Shower Stall, Bathroom - With Tub, Flooring - Stone/Ceramic Tile, Countertops - Stone/Granite/Solid |
| Laundry: | 1 | 9X9 | Closet, Flooring - Stone/Ceramic Tile, Dryer Hookup - Electric, Washer Hookup |
| Bathroom: | B | 6X9 | Bathroom - Full, Bathroom - With Shower Stall, Flooring - Stone/Ceramic Tile, Countertops - Stone/Granite/Solid |
| Kitchen: | B | 10X13 | Ceiling Fan, Flooring - Laminate, Dining Area, Countertops - Stone/Granite/Solid, Recessed Lighting, Second Dishwasher |
| Bedroom: | B | 10X13 | Ceiling Fan, Flooring - Wall to Wall Carpet |
|
Features
|
Other Property Info
Tax Information
|
 |
 |
|
 |
 |
|
 |
 |
 |
 |
|
 |
 |
|
 |
 |
 |
 |
|
 |
 |
|
 |
 |
 |
 |
|
 |
 |
|
 |
 |
[ Home ] [
Up ]
Disclaimer and License Information
The information appearing on this Website has been produced by
c2013 CENTURY 21 Lake Realty. CENTURY 21 is a registered trademark owned by
CENTURY 21 Real Estate LLC. Equal Housing Opportunity. Each office is
Independently Owned and Operated. CENTURY 21 Lake Realty is solely responsible
for the Accuracy, Completeness and Content of Information appearing on this
Site. Agent License Numbers can be obtained upon request by contacting CENTURY
21 Lake Realty at 1-508-943-9306 or by E-mail at: jlusignan@msn.com