SOLD!!!
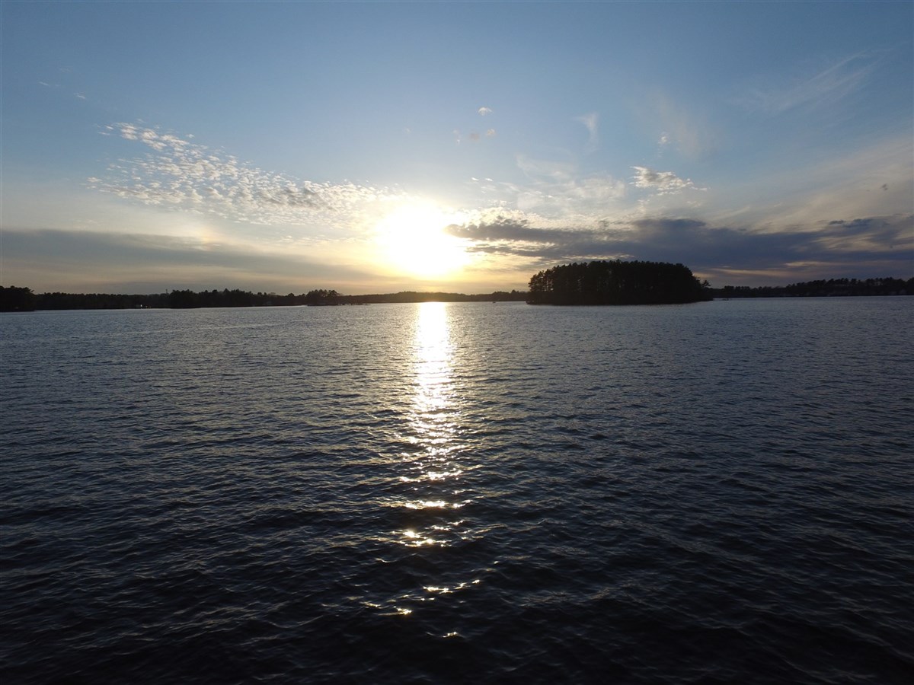
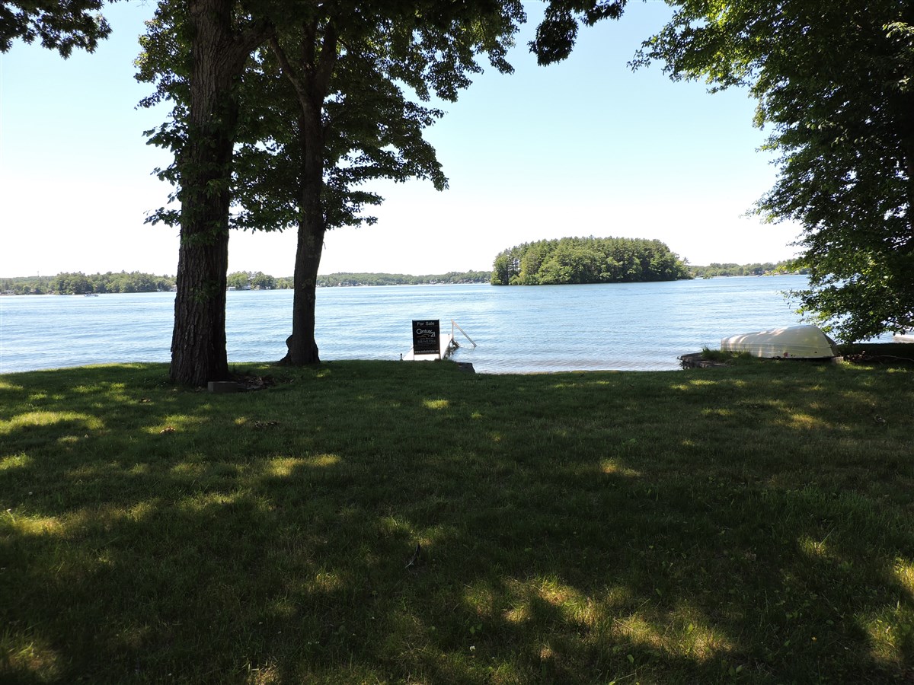

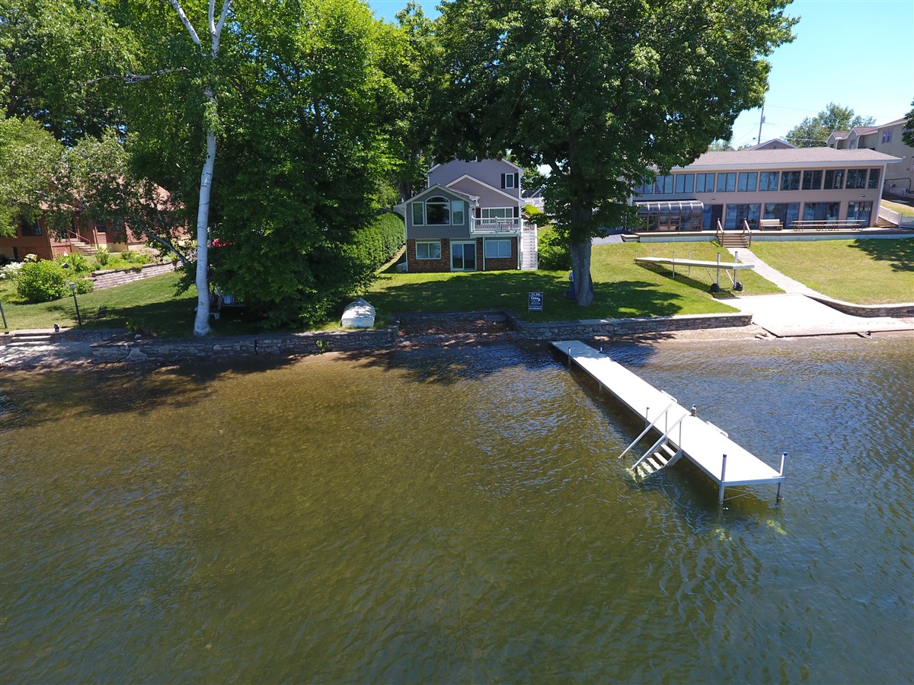
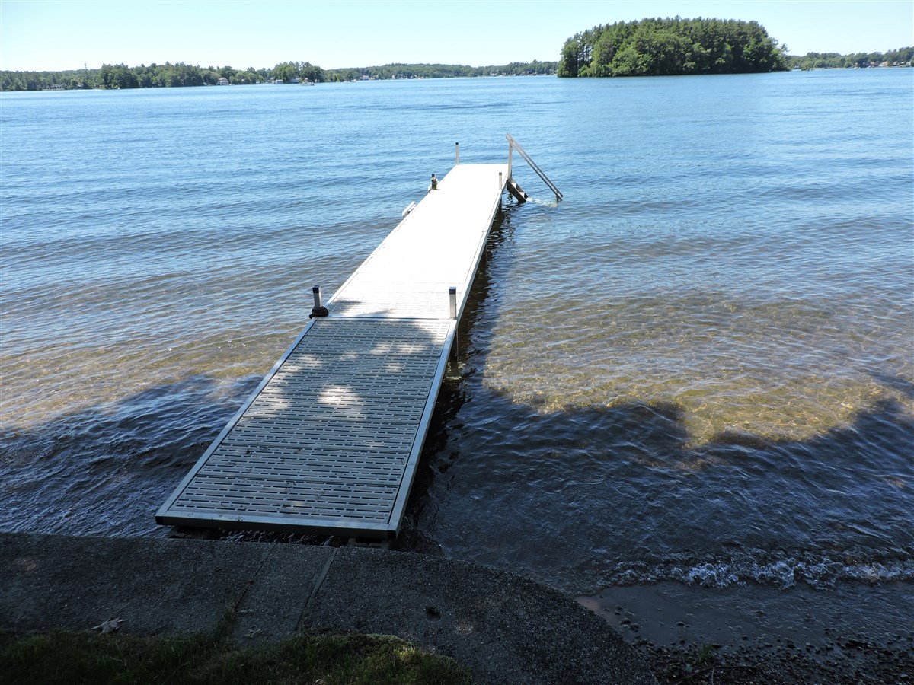
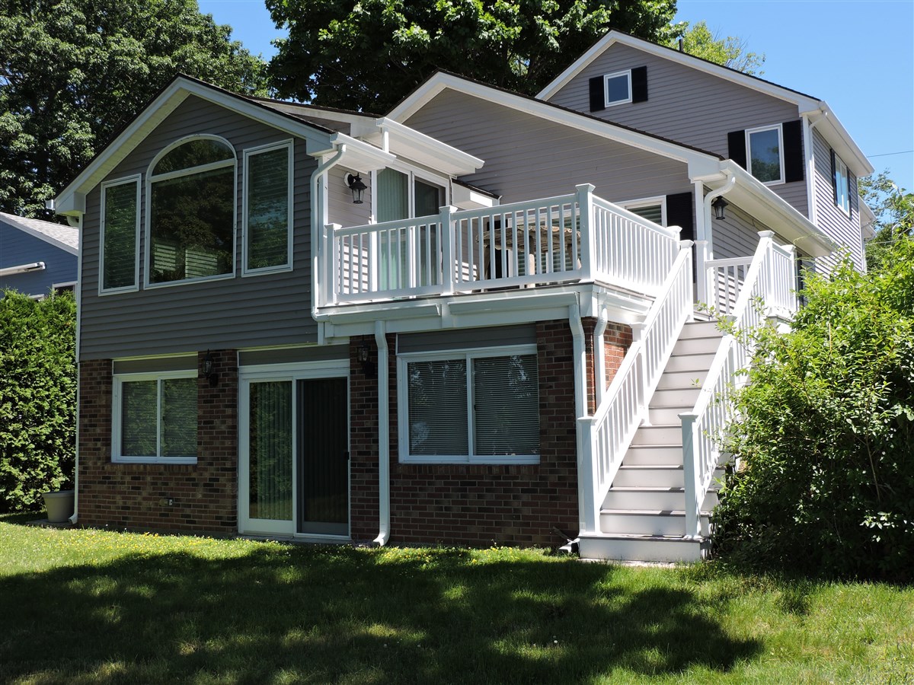
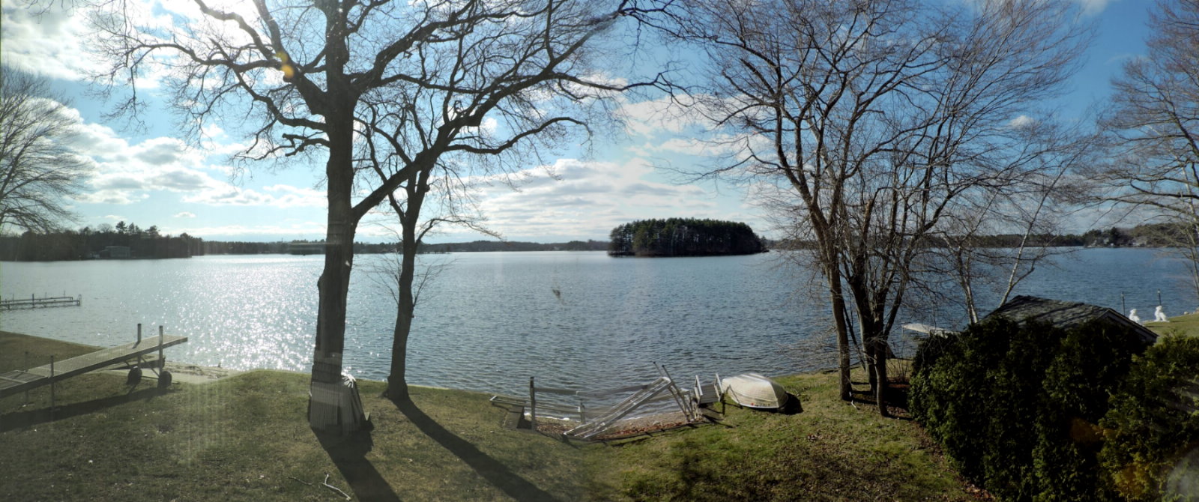
|
Welcome
to Beautiful |
62 Bates Point
Road $979,900.00
SOLD!!!







| MLS # 72639916 - SOLD!!! |
| Single Family - Detached |
|
|
|||||
| Style: Colonial | Total Rooms: 12 | |||||
| Color: | Bedrooms: 6 | |||||
| Grade School: Park Avenue | Bathrooms: 4f 0h | |||||
| Middle School: Webster Middle | Master Bath: Yes | |||||
| High School: Bart/Bay Path | Fireplaces: 1 | |||||
| Handicap Access/Features: No | ||||||
| Neighborhood/Sub-Division: Bates Point | ||||||
| Directions: Rte 16 - Gore Rd to Lower Gore Rd, Rt on Lakeside, Rt on Wakefield, Rt on Hall, Left on Bates Point. | ||||||
| WEBSTER LAKE – Bates Point - Middle Pond! One of the Lakes Premier Shorelines - Western Exposure - Awesome Sunsets - Fantastic Panoramic Lake Views! Sought After Level 8,920 SqFt Waterfront Lot with a 51’ Shoreline! Ideal Lake Access for Kids of All Ages! Move Right into this Beautifully 12 Room, 6 Bedroom, 4 Bathroom, 3,269’ Air Conditioned Colonial! You’ll Love the Main Levels Open Floor Plan with Cathedral Ceilings & Recessed Lighting! She’ll Love the Custom Stainless Steel Applianced Granite Eat-in Kitchen with Double Wall Ovens & Cherry Hrdwds! Formal Dining Room with Cherry Hrdwds! Lake Facing Living Room with Cathedrals & Cherry Hrdwds! Sun Room with Slider to Waterfront Deck! Spacious 1st Floor Master Bedroom with Full Bath, Cherry Hrdwds & Walk-in Closet! On the 2nd Floor You’ll find 5 Comfortable Bedrooms & Full Bath with Double Granite Vanity! The Convenience of Walk-out Lower Level Fireplace Family Room with Full Bath! 1st & 2nd Floor Laundries! 2 Car Garage! 20KW Full House LP Gas Generator! You’ll Never Get Tired of the View! The Time is Now!! |
| Approx. Living Area: 3,269 Sq. Ft. | Approx. Acres: 0.2 (8,920 Sq. Ft.) | Garage Spaces: 2 Attached, Garage Door Opener, Storage, Insulated |
| Living Area Includes: | Heat Zones: 5 Oil, Hydro Air | Parking Spaces: 4 Off-Street, Tandem, Paved Driveway |
| Living Area Source: Public Record | Cool Zones: 5 Central Air | Approx. Street Frontage: 52 Ft. |
| Living Area Disclosures: | ||
| Disclosures: Complete remodel and expansion 2010-2012, original structure 1960. 20 KW Full House Automatic LP Gas Generator! | ||
| Room | Level | Size | Features |
|
Living Room:
|
1 | 12X18 | Flooring - Hardwood, Recessed Lighting |
| Dining Room: | 1 | 12X22 | Ceiling - Cathedral, Ceiling Fan, Flooring - Hardwood, Recessed Lighting, Crown Molding |
| Family Room: | B | 24X24 | Fireplace, Flooring - Laminate, Recessed Lighting |
| Kitchen: | 1 | 14X22 | Ceiling - Cathedral, Flooring - Hardwood, Dining Area, Countertops - Stone/Granite/Solid, Cabinets - Upgraded, Open Floor Plan, Recessed Lighting, Stainless Steel Appliances |
| Master Bedroom: | 1 | 14X17 | Bathroom - Full, Ceiling Fan, Closet - Walk-in, Closet, Flooring - Hardwood, Crown Molding |
| Bedroom 2: | 2 | 12X15 | Ceiling Fan, Closet, Flooring - Wall to Wall Carpet |
| Bedroom 3: | 2 | 11X14 | Ceiling Fan, Closet, Flooring - Wall to Wall Carpet |
| Bedroom 4: | 2 | 12X14 | Ceiling Fan, Closet, Flooring - Wall to Wall Carpet |
| Bedroom 5: | 2 | 11X12 | Ceiling Fan, Closet, Flooring - Wall to Wall Carpet |
| Bath 1: | 1 | 6X10 | Bathroom - Full, Bathroom - With Tub & Shower, Closet - Linen, Flooring - Stone/Ceramic Tile, Countertops - Stone/Granite/Solid |
| Bath 2: | 1 | 6X9 | Bathroom - Full, Bathroom - Tiled With Shower Stall, Flooring - Stone/Ceramic Tile, Countertops - Stone/Granite/Solid |
| Bath 3: | 2 | 9X10 | Bathroom - Full, Bathroom - Tiled With Tub & Shower, Closet - Linen, Flooring - Stone/Ceramic Tile, Countertops - Stone/Granite/Solid, Double Vanity |
| Laundry: | 1 | 5X5 | Closet |
| Bedroom: | 2 | 10X14 | Ceiling Fan, Closet, Flooring - Wall to Wall Carpet |
| Bathroom: | B | 5X7 | Bathroom - Full, Bathroom - With Shower Stall, Flooring - Stone/Ceramic Tile |
| Den: | 1 | 12X14 | Ceiling Fan, Flooring - Hardwood, Exterior Access, Slider |
| Foyer: | 1 | 7X10 | Closet, Flooring - Hardwood |
| Sitting Room: | B | 11X24 | Flooring - Stone/Ceramic Tile, Exterior Access, Slider |
| Other: | 2 | 3X3 | Dryer Hookup - Electric, Washer Hookup |
|
Features
|
Other Property Info
Tax Information
|