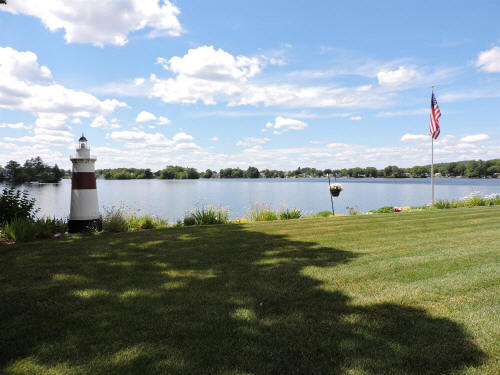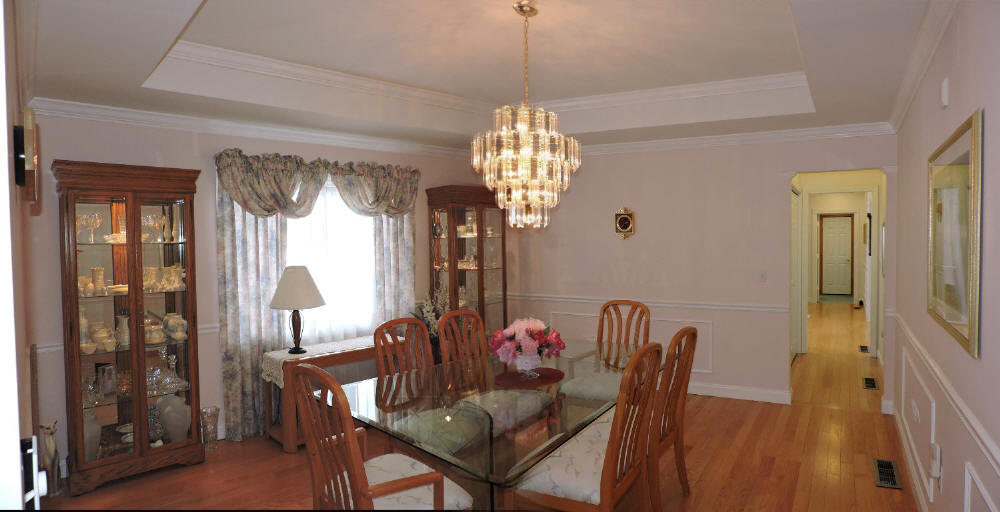WEBSTER LAKE
Lake Realty
111 East Main Street Webster, MA 1-508-943-9306 1-800-552-7444 Fax 1-508-943-5454
82 Lakeside Ave $1,375,000.00 Reduced - Now $1,195,900.00
SORRY - SOLD!!!
Scroll Down to See It All
.jpg)






Welcome to
Beautiful
WEBSTER
LAKE
Lake Realty
111 East Main Street Webster, MA 1-508-943-9306
1-800-552-7444 Fax 1-508-943-5454
82 Lakeside Ave $1,375,000.00 Reduced - Now
$1,195,900.00
SORRY - SOLD!!!
Scroll Down to See It All
.jpg)






|
|
|||||||||||||||||||||||||||||
| Remarks |
| WEBSTER LAKE - 82 Lakeside Ave! South Pond! Prime 157' Waterfront ! Fantastic Western Exposure - Absolutely Beautiful Sunsets! Huge Panoramic Lake Views from this 10+ Rm, 4 Bedroom, 4.5 Bath, Air Conditioned, 3,832' Custom Colonial with Everything you would Expect and More! A Technical/Electrical Marvel! 2 Story Grand Entry Foyer! Ideally Appointed & Fully Applianced Lake Facing Quartz Kitchen complete with Dual Dishwashers, Heated Tile Floor and Convenient Pantry Closet! Spacious Dining Area with Custom Wall Unit and Slider out to a Great Waterfront Deck with Electric Awning! Fireplace Living Room with "Wall Clock" and Entertainment Center! Formal Dining Room with Tray Ceiling! First Floor Lake Facing Master Suite with Tray Ceiling, Walk-in Closet and a Full Bath with Double Vanity, Whirlpool Tub and Corner Shower! Upstairs there are 3 Comfortable Bedrooms, 2 that are Lake Facing and Both connect to a Full Bath, the Third has its Own Full Bath and Walk-in Closet! On the Lower Walkout Level there is a Huge Lake Facing Family Room with Second Kitchen, a "Hot" Cedar Sauna and a Full Bath that's Ideal for when coming in from the Lake! Separate Utility Room and Workshop! 3 Car Attached Garage Enters the Main Level and with Stairway to the Lower Level! Detached 1 Car Garage! Super Security System! Boat House that Automatically Draws Your Boat Up and Out of the Water and Launches It on a Rail System! Weather Station! Well Water Irrigation System! Automatic LP Gas Whole House Generator! So Much More! See or Ask For All the Attached Descriptions! |
| Property Information |
| Approx. Living Area: 3832sq. ft. | Approx. Acres: 0.43 (18731 sq. ft.) | Garage Spaces: 4 Attached, Detached, Garage Door Opener, Insulated |
| Living Area Includes: Finished Basement | Heat Zones: 4 Forced Air, Oil, Hydro Air | Parking Spaces: 8 Off-Street, Paved Driveway |
| Living Area Source: Owner | Cool Zones: 4 Central Air | Approx. Street Frontage: 150 ft |
| Living Area Disclosures: Includes Finished Walk-out Lower Level. | ||
| Disclosures: See Attached or Ask For Seller Supplied Facts and Specs. | ||
| Room Levels, Dimensions and Features |
| Room | Level | Size | Features |
| Living Room: | 1 | 15x19 | Fireplace, Ceiling Fan, Closet/Cabinets - Custom Built, Flooring - Hardwood, Window - Picture, Cable Hookup |
| Dining Room: | 1 | 13x15 | Flooring - Hardwood, Window - Picture |
| Family Room: | B | 24x26 | Closet, Flooring - Wall to Wall Carpet, Cable Hookup, Open Floor Plan, Recessed Lighting |
| Kitchen: | 1 | 14x14 | Flooring - Stone/Ceramic Tile, Dining Area, Pantry, Countertops - Stone/Granite/Solid, Countertops - Upgraded, Main Level, Kitchen Island, Breakfast Bar / Nook, Cabinets - Upgraded, Recessed Lighting |
| Master Bedroom: | 1 | 13x19 | Bathroom - Full, Ceiling Fan, Closet - Walk-in, Closet/Cabinets - Custom Built, Flooring - Wall to Wall Carpet, Main Level |
| Bedroom 2: | 2 | 14x17 | Bathroom - Full, Closet, Flooring - Wall to Wall Carpet, High Speed Internet Hookup |
| Bedroom 3: | 2 | 13x17 | Bathroom - Full, Closet, Flooring - Wall to Wall Carpet, High Speed Internet Hookup |
| Bedroom 4: | 2 | 11x14 | Bathroom - Full, Closet - Walk-in, Flooring - Wall to Wall Carpet, High Speed Internet Hookup |
| Bath 1: | 1 | 6x7 | Bathroom - Half, Flooring - Stone/Ceramic Tile |
| Bath 2: | 1 | 9x11 | Bathroom - Full, Bathroom - Double Vanity/Sink, Bathroom - Tiled With Shower Stall, Bathroom - With Tub, Closet - Linen, Flooring - Stone/Ceramic Tile, Countertops - Stone/Granite/Solid, Main Level, Jacuzzi / Whirlpool Soaking Tub, Cabinets - Upgraded, Recessed Lighting |
| Bath 3: | 2 | 12x12 | Bathroom - Full, Bathroom - Double Vanity/Sink, Bathroom - With Tub & Shower, Closet - Linen, Flooring - Stone/Ceramic Tile |
| Laundry: | 1 | 6x7 | Closet, Flooring - Hardwood, Flooring - Stone/Ceramic Tile, Main Level, Dryer Hookup - Electric, Washer Hookup |
| Foyer: | 1 | 14x17 | Bathroom - Half, Closet, Flooring - Hardwood |
| Bathroom: | 2 | 7x11 | Bathroom - Full, Bathroom - With Tub & Shower, Flooring - Stone/Ceramic Tile, Chair Rail |
| Kitchen: | B | 10x13 | Flooring - Stone/Ceramic Tile, Breakfast Bar / Nook, Recessed Lighting |
| Bathroom: | B | 9x10 | Bathroom - Full, Bathroom - With Tub & Shower, Flooring - Stone/Ceramic Tile, Chair Rail |
| Workshop: | B | 15x17 | French Doors, Exterior Access |
| Other: | 1 | 12x13 | Ceiling Fan, Flooring - Stone/Ceramic Tile, Dining Area, Balcony / Deck, Main Level, Exterior Access, Slider |
|
|




























Click on Links
Below to See More
[ Home ] [
82 Lakeside Ave ] [
82
Lakeside Ave Second Floor ]
[ 82
Lakeside Ave Lower Level ] [
82 Lakeside Ave
Grounds ]
[
82 Lakeside Ave Additional Information ]
[ 82 Lakeside Ave
by Drone ]