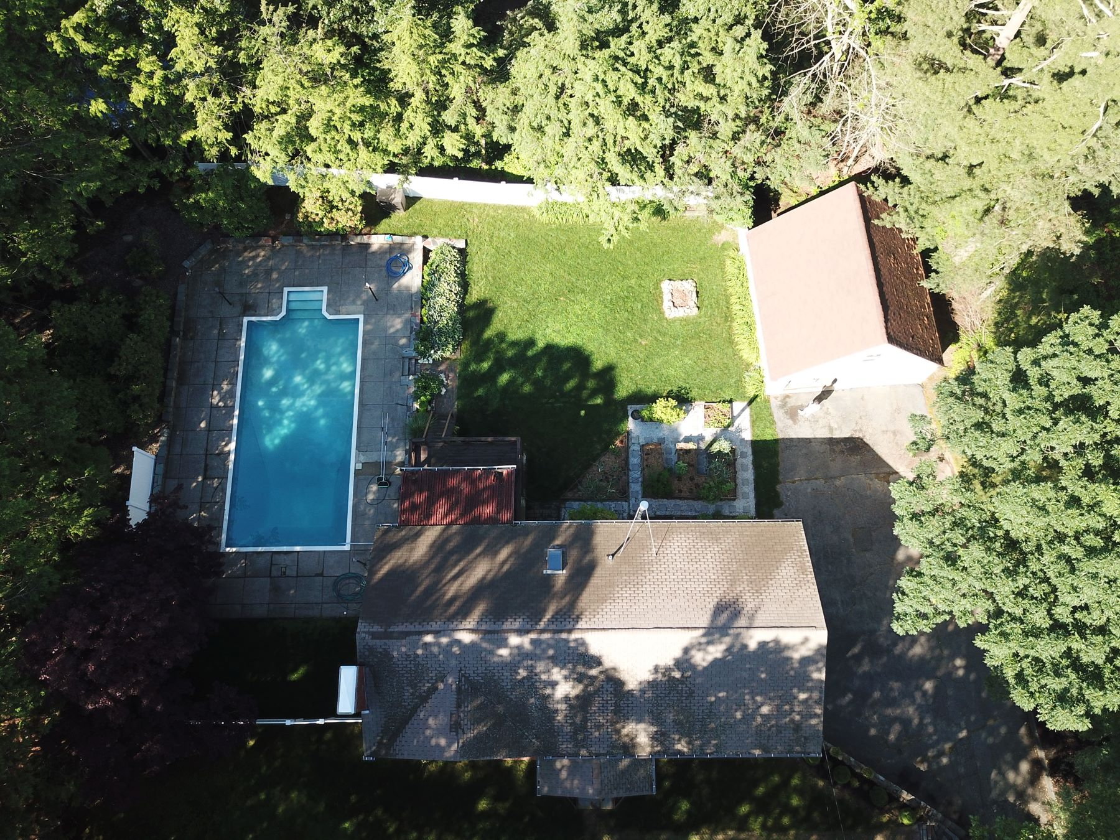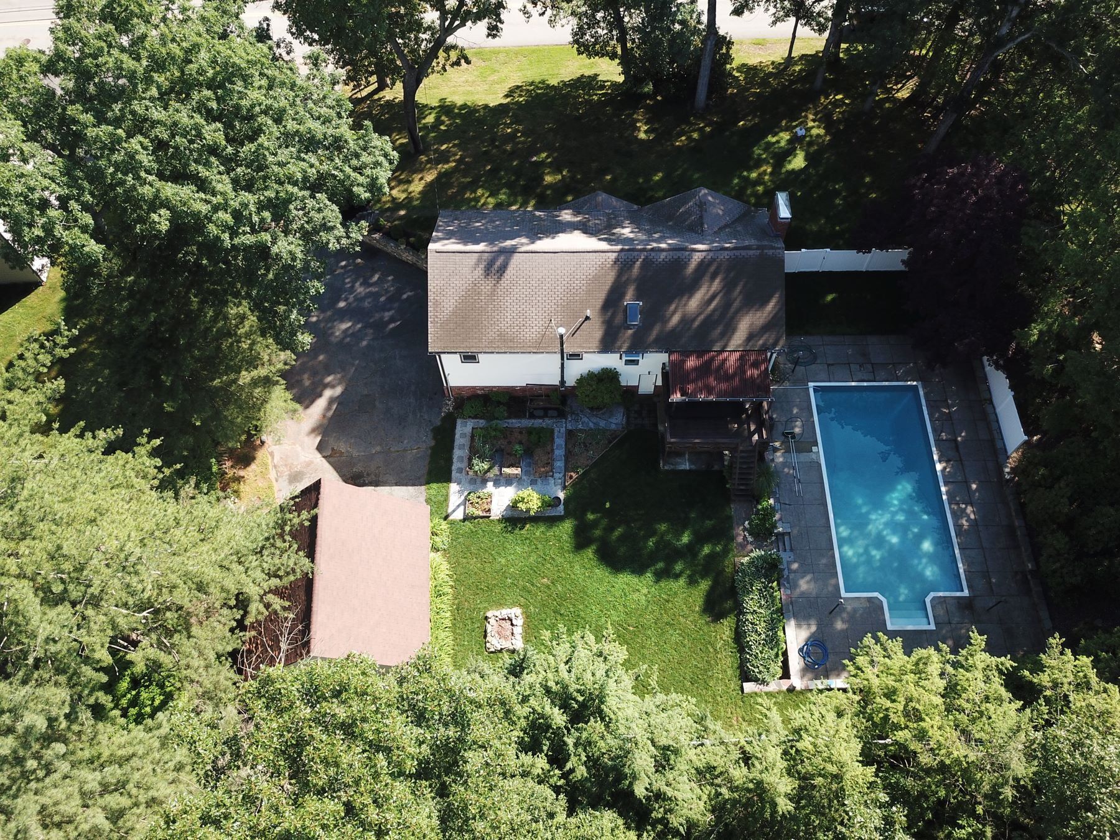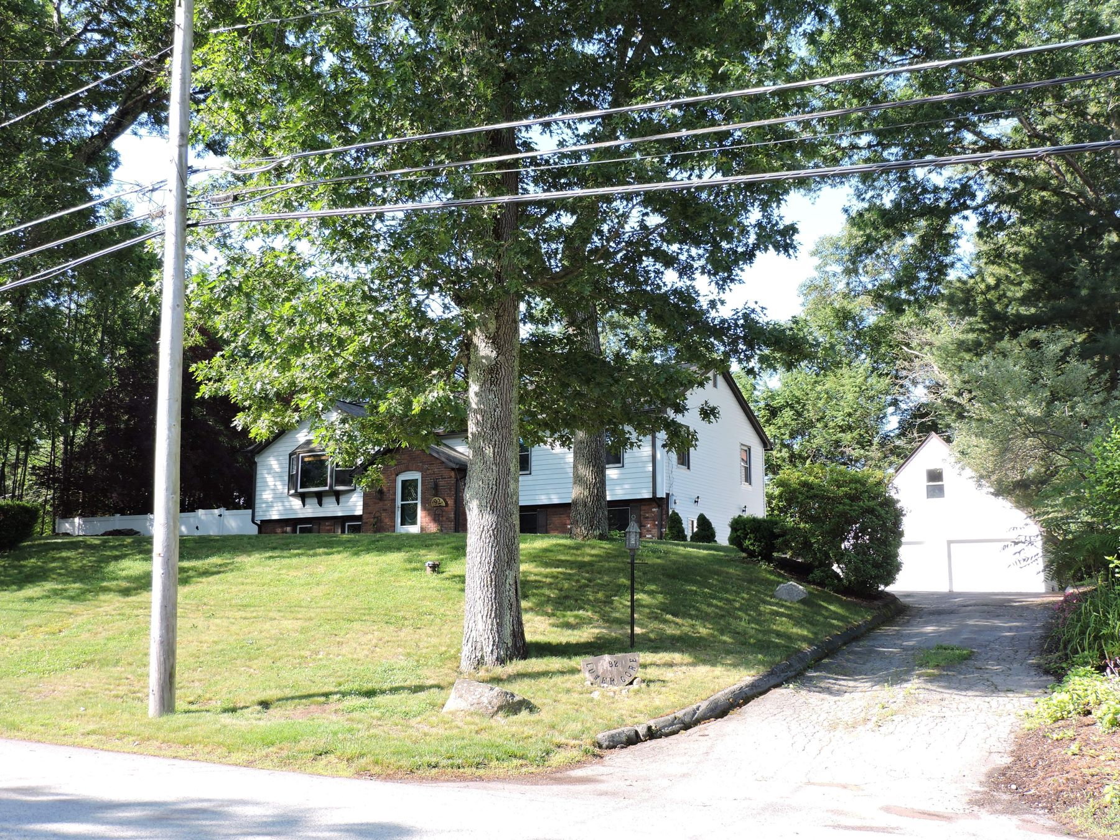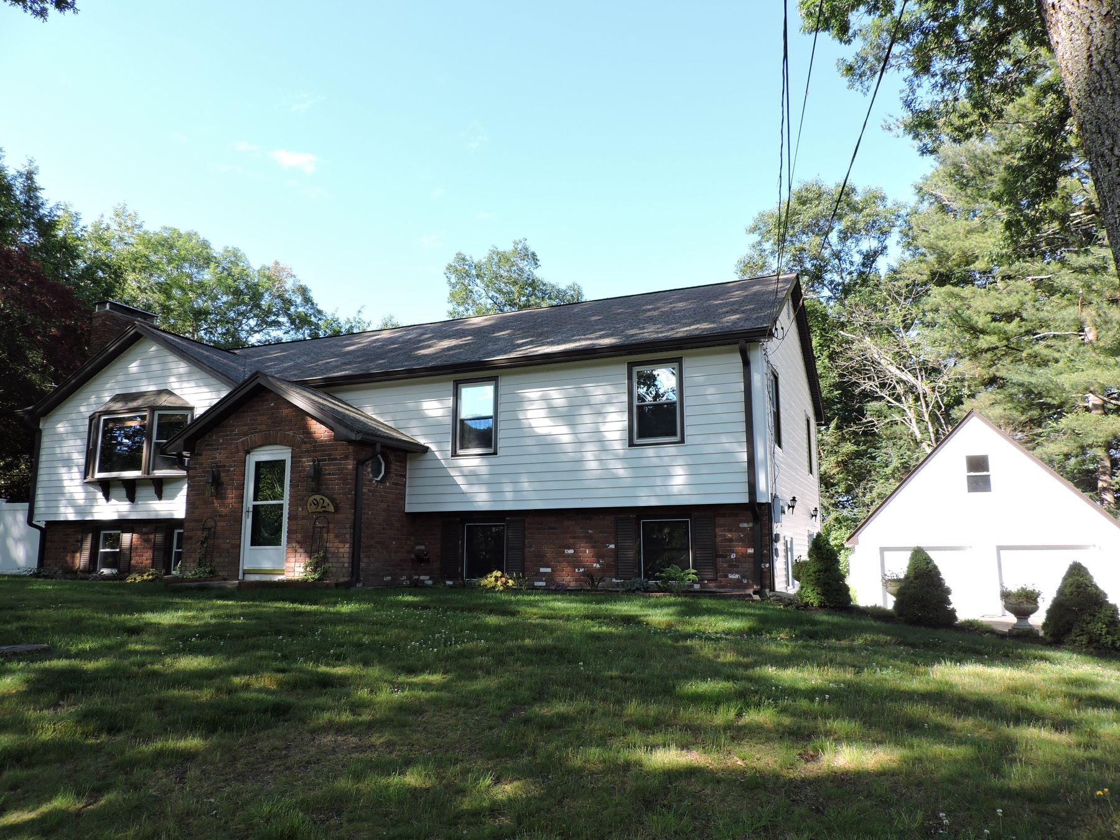Features
|
Appliances: Range,
Dishwasher, Microwave, Refrigerator, Freezer |
|
Area Amenities: Public
Transportation, Shopping, Tennis Court, Walk/Jog Trails, Medical
Facility, Laundromat, Highway Access, House of Worship, Marina,
Private School, Public School |
|
Basement: Yes Full,
Finished, Walk Out, Interior Access, Concrete Floor, Exterior Access |
|
Beach: Yes Lake/Pond |
|
Beach Ownership: Public |
|
Beach - Miles to: 1/2
to 1 Mile |
|
Construction: Frame |
|
Electric: Circuit
Breakers, 200 Amps |
|
Energy Features: Insulated
Windows, Insulated Doors, Storm Doors, Prog. Thermostat |
|
Exterior: Vinyl,
Brick |
|
Exterior Features: Deck
- Wood, Pool - Inground, Gutters, Professional Landscaping, Fenced
Yard, Garden Area, Stone Wall |
|
Flooring: Tile,
Wall to Wall Carpet, Hardwood, Stone / Slate, Wood Laminate |
|
Foundation Size: 25X54 |
|
Foundation
Description: Poured
Concrete |
|
Hot Water: Oil,
Separate Booster |
|
Insulation: Full |
|
Interior Features: Security
System, Cable Available |
|
Lot Description: Wooded,
Paved Drive, Gentle Slope |
|
Road Type: Public,
Paved, Publicly Maint. |
|
Roof Material: Asphalt/Fiberglass
Shingles |
|
Sewer Utilities: City/Town
Sewer |
|
Sewage District: Webster |
|
Terms: Contract
for Deed |
|
Utility Connections: for
Electric Range, for Electric Oven, for Electric Dryer, Washer Hookup |
|
Water Utilities: Private
Water |
|
Waterfront: No |
|
Water View: No |
|
|
Other Property Info
|
Adult Community: No |
|
Disclosure
Declaration: No |
|
Exclusions: |
|
Facing Direction: East |
|
Green Certified: No |
|
Home Own Assn: No |
|
Lead Paint: Unknown |
|
UFFI: No Warranty
Features: No |
|
Year Built: 1975 Source: Public
Record |
|
Year Built
Description: Actual,
Renovated Since |
|
Year Round: Yes |
|
Short Sale w/Lndr.
App. Req: No |
|
Lender Owned: No |
Tax Information
|
Pin #: |
|
Assessed: $424,400 |
|
Tax: $5,169 Tax
Year: 2024 |
|
Book: 45378 Page: 333 |
|
Cert: |
|
Zoning Code: SFR-12 |
|
Map: 63 Block: C Lot: 9 |
Compensation
|
Sub-Agent: Not
Offered |
Buyer Agent: 2 |
|
Facilitator: 0 |
Compensation Based On: Net
Sale Price |
|



















































