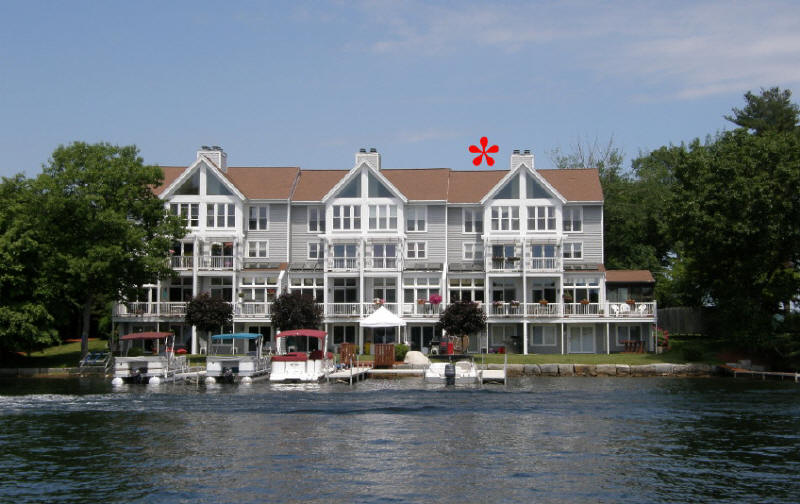Welcome
to Beautiful
 WEBSTER
LAKE
WEBSTER
LAKE
CENTURY 21 Lake Realty
111 East Main Street Webster, MA 1-508-943-9306
1-800-552-7444 Fax 1-508-943-5454
|
Welcome
to Beautiful |
20 Union Point Road $484,900.00
SORRY - SOLD!!!

|
|
|||||||||||||||||||||||||||
| Remarks |
|
|
| WEBSTER LAKE – Snug Harbor Villas! A Total of 6 Exclusive Waterfront Townhouse Units! South Facing with Views of Middle Pond! 8 Rooms, 3,269’ of Comfortable Lake Living! Granite Kitchen with Raised Panel Wood Cabinets & Stainless Appliances! Open Floor Plan! Dining Room with Wood Parquet Floor! Sunken Fireplace Living Room with Lake Views and French Doors out to the Deck! Entertaining Fireplace Family Room with Wet Bar that Walks-out at Lake Level! Spacious Lake Facing Master Bedroom with French Door to Private Deck! Fantastic Master Bath with Double Vanity, Whirlpool Tub & Corner Shower! Second Bedroom with Private Full Bath! Lake Facing Fireplace Great Room with Soaring Cathedral Ceiling with Fan & Skylight or You Could Use as the Master Suite! 3 or 4 Bedrooms! 4.5 Total Baths! 3 Fireplaces! Central Air! Central Vacuum! Attached Garage with Storage! Boat Dock! Conveniently Located with Easy Access to Exit 1 of 395! Summer’s Coming, Make Your Decision Now and Start Enjoying Lake Living!! |
|
|
| Property Information |
|
|
| Approx. Living Area: 3269 sq. ft. ($148.33/sq. ft.) | Approx. Acres: | Garage Spaces: 1 Attached, Garage Door Opener, Storage |
| Living Area Includes: Finished Basement | Heat Zones: 2 Forced Air, Heat Pump, Electric | Parking Spaces: 2 Off-Street, Deeded, Paved Driveway |
| Living Area Source: Field Card | Cool Zones: 2 Central Air | Levels in Unit: 4 |
| Living Area Disclosures: Walk Out Lower Level - Out to the Lake... | ||
| Disclosures: | ||
|
|
||
| Complex & Association Information | ||
|
|
||
| Complex Name: Snug Harbor Villas | Units in Complex: 6 Complete: Yes | Units Owner Occupied: 6 Source: |
| Association: Yes Fee: $325 Monthly | Fee Includes: Master Insurance, Exterior Maintenance, Landscaping, Snow Removal, Dock/Mooring, Refuse Removal | |
|
|
| Room Levels, Dimensions and Features |
|
|
| Room | Level | Size | Features |
| Living Room: | 1 | 17x19 | Fireplace, Flooring - Wall to Wall Carpet, Balcony / Deck, French Doors, Recessed Lighting |
| Dining Room: | 1 | 12x14 | Flooring - Hardwood, Open Floor Plan, Recessed Lighting |
| Family Room: | B | 16x32 | Bathroom - Full, Fireplace, Flooring - Stone/Ceramic Tile, Flooring - Wall to Wall Carpet, French Doors, Wet bar, Recessed Lighting |
| Kitchen: | 1 | 10x12 | Flooring - Hardwood, Countertops - Stone/Granite/Solid, Breakfast Bar / Nook, Stainless Steel Appliances |
| Master Bedroom: | 2 | 15x15 | Bathroom - Full, Closet/Cabinets - Custom Built, Flooring - Wall to Wall Carpet, Balcony / Deck, French Doors, Recessed Lighting |
| Bedroom 2: | 2 | 11x13 | Bathroom - Full, Ceiling Fan, Closet, Flooring - Wall to Wall Carpet |
| Bedroom 3: | B | 11x13 | Closet - Walk-in, Flooring - Wall to Wall Carpet, Recessed Lighting |
| Bedroom 4: | 3 | 8x14 | Skylight, Ceiling - Cathedral, Closet, Flooring - Wall to Wall Carpet |
| Bath 1: | 1 | 4x6 | Bathroom - Half, Closet - Linen, Flooring - Hardwood |
| Bath 2: | 2 | 10x16 | Bathroom - Full, Bathroom - Double Vanity/Sink, Bathroom - With Tub & Shower, Closet - Linen, Flooring - Stone/Ceramic Tile, Jacuzzi / Whirlpool Soaking Tub, Recessed Lighting |
| Bath 3: | 2 | 5x7 | Bathroom - Full, Bathroom - With Tub & Shower, Flooring - Vinyl |
| Laundry: | 1 | 3x6 | Closet |
| Great Room: | 3 | 16x32 | Fireplace, Skylight, Ceiling - Cathedral, Ceiling Fan, Flooring - Wall to Wall Carpet, Recessed Lighting |
| Bathroom: | 3 | 5x9 | Bathroom - Full, Bathroom - With Shower Stall, Skylight, Ceiling - Cathedral, Flooring - Vinyl |
| Bathroom: | B | 5x9 | Bathroom - Full, Bathroom - Tiled With Shower Stall, Flooring - Stone/Ceramic Tile |
|
|














