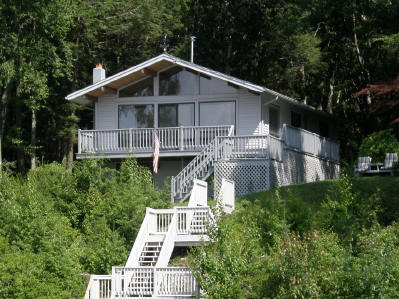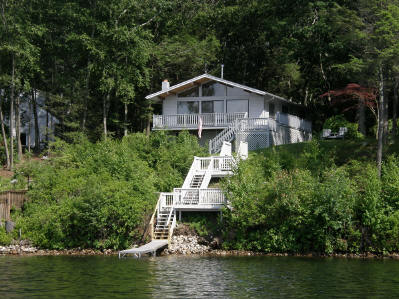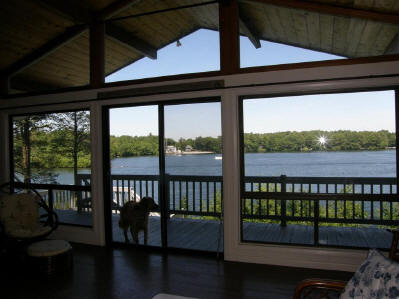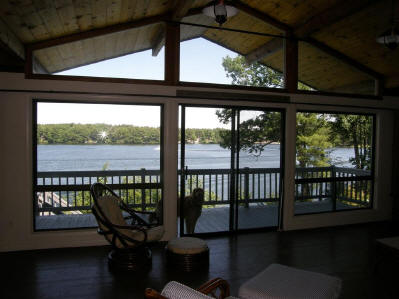54 Laurelwood Drive
SORRY - SOLD TWICE - 8/30/10 $380,000.00 6/14/13
$455,000.00
|
|
 |
MLS # 71510397 -
SORRY - SOLD!!!
Single Family - Listed by Sterling Realty
SOLD by Century21 Lake Realty |
 |
|
| 54 Laurelwood Drive |
List Price: $469,900.00 |
| Webster, MA 01570 |
SOLD: $455,000.00 |
| Worcester County |
| Style: Contemporary, Raised Ranch |
Total Rooms: 6 |
| Color: Gray |
Bedrooms: 3 |
| Grade School: Park Ave. Elem. |
Bathrooms: 1f 1h |
| Middle School: Webster Middle |
Master Bath: Yes |
| High School: Bartlett High |
Fireplaces: 0 |
| Handicap Access/Features:
|
|
Directions: Rt. 395, Exit 2, Rt. 16, Lower Gore, right on
Laurelwood. |
|
 |
| Remarks |
 |
| WEBSTER LAKE'S MIDDLE POND!!! Lots of upgrades in this west
facing waterfront home with 50 ft. frontage on Reid Smith Cove. NEW
kitchen with granite counters, breakfast bar and stainless appliances.
Open to dining room and cathedral ceiling living room with sliders to
deck looking out over panoramic view of lake! 2-3 bedrooms, 1.5 baths.
Finished lower level, NEW hydroair heating system, central air, outside
shower, garage and paved driveway. Perfect time to buy and spend summer
on The Lake!!! |
 |
| Property Information |
 |
| Approx. Living Area: 1508 sq. ft. |
Approx. Acres: 0.28 (12240 sq. ft.) |
Garage Spaces: 1 Under, Garage Door Opener, Storage
|
| Living Area Includes: |
Heat Zones: Hot Water Baseboard, Oil, Hydro Air
|
Parking Spaces: 6 Off-Street |
| Living Area Source: Public Record |
Cool Zones: Central Air |
Approx. Street Frontage: |
| Living Area Disclosures: Plus 416 sq.ft.
finished lower level |
 |
| Room Levels, Dimensions and Features |
 |
| Room |
Level |
Size |
Features |
| Living Room: |
1 |
|
-- |
| Dining Room: |
1 |
|
-- |
| Family Room: |
B |
|
-- |
| Kitchen: |
1 |
|
-- |
| Master Bedroom: |
1 |
|
-- |
| Bedroom 2: |
1 |
|
-- |
| Bedroom 3: |
B |
|
-- |
| Bath 1: |
1 |
|
-- |
| Bath 2: |
1 |
|
-- |
| Laundry: |
B |
|
-- |
 |
| Features |
 |
| Appliances: Range, Dishwasher, Microwave, Refrigerator
|
| Area Amenities: Shopping, Golf Course, Medical Facility,
Highway Access |
| Basement: Yes Full, Partially Finished, Walk Out, Interior
Access, Garage Access, Concrete Floor |
| Beach: Yes Lake/Pond |
| Beach Ownership: Private |
| Beach - Miles to: 0 to 1/10 Mile |
| Construction: Frame |
| Electric: Fuses, Circuit Breakers, 200 Amps |
| Energy Features: Insulated Windows, Insulated Doors |
| Exterior: Vinyl |
| Exterior Features: Deck, Patio, Storage Shed |
| Flooring: Tile, Wall to Wall Carpet, Wood Laminate |
| Foundation Size: 26x42 |
| Foundation Description: Poured Concrete |
| Hot Water: Electric |
| Insulation: Full, Fiberglass |
| Interior Features: Cable Available |
| Lot Description: Paved Drive, Scenic View(s) |
| Roof Material: Asphalt/Fiberglass Shingles |
| Sewer Utilities: City/Town Sewer |
| Water Utilities: City/Town Water |
| Waterfront: Yes , Lake |
|
|
 |
| Other Property Info |
 |
| Disclosure Declaration: Yes |
| Disclosures: |
| Exclusions: |
| Facing Direction:
West |
| Home Own Assn: No |
| Lead Paint: Unknown |
| UFFI: Warranty Features: |
| Year Built: 1965 Source: Public Record |
| Year Built Description: Renovated Since |
| Year Round: Yes |
| Short Sale w/Lndr.App.Req: No |
| Lender Owned: No |
 |
| Tax Information |
 |
| Pin #: |
| Assessed: $358,100 |
| Tax: $4465.51 Tax Year: 2013 |
| Book: 46238 Page: 204 |
| Cert: |
| Zoning Code: Lake Res. |
| Map: 62 Block: E Lot: 4 |
|
|




















SOLD $380,000.00 8/30/2010

 
 
|
|
 |
MLS # 70829226 -
SORRY - SOLD!!! Listed and Sold by Century21 Lake Realty
Single Family - Detached |
 |
|
| 54 Laurelwood Drive |
List Price: $399,900.00 |
| Webster, MA 01570 |
SOLD: $380,000.00 |
| Worcester County |
| Style: Contemporary, Raised Ranch |
Color: Gray |
| Total Rooms: 7 |
Bedrooms: 4 |
| Full/Half/Master Baths: 1/1/Yes |
Fireplaces: 0 |
| Grade School: Park Ave |
Middle School: Webster Middle |
| High School: Bartlett High |
| Neighborhood/Sub-Division: Laurelwood |
| Directions: Exit 2- 395 to Rte. 16-Gore Rd. to Lower Gore- Turn
Right on Laurelwood Drive to End. |
|
 |
| Remarks |
 |
| WEBSTER LAKE!!! Middle Pond – Reid Smith Cove!!! Western Exposure –
Beautiful Sunsets!!! Ideal Summer Home yet Year Round!!! 7 Rooms! Living
Room with Cathedral Ceiling, 3 Walls of Glass = Panoramic Lake Views!!! 3/4
Bedrooms! Master Half Bath! 1.5 Baths! Garage! 2010 Newly Paved Driveway! |
 |
| Property Information |
 |
| Approx. Living Area: 1508 sq. ft. |
Approx. Acres: 0.28 (12256 sq. ft.) |
Garage Spaces: 1 Under, Storage, Work Area |
| Living Area Includes: Finished Basement |
Heat Zones: 7 Electric Baseboard |
Parking Spaces: 6 Off-Street |
| Living Area Source: Public Record |
Cool Zones: 0 None |
Approx. Street Frontage: 71 ft |
| Living Area Disclosures: 416' Finished Lower
Level |
 |
| Room Levels, Dimensions and Features |
 |
| Room |
Level |
Size |
Features |
| Living Room: |
1 |
13x25 |
Wood/Coal Stove, Cathedral Ceils, Balcony/Deck |
| Dining Room: |
1 |
12x13 |
Cathedral Ceils |
| Family Room: |
B |
12x15 |
Wall to Wall Carpet |
| Kitchen: |
1 |
11x13 |
Dining Area |
| Master Bedroom: |
1 |
8x23 |
Half Bath, Wall to Wall Carpet |
| Bedroom 2: |
1 |
9x12 |
Wall to Wall Carpet |
| Bedroom 3: |
1 |
7x11 |
Wall to Wall Carpet |
| Bedroom 4: |
B |
11x15 |
Wall to Wall Carpet |
| Bath 1: |
1 |
5x7 |
Full Bath |
| Bath 2: |
1 |
4x5 |
Half Bath |
| Laundry: |
B |
|
-- |
 |
| Features |
 |
| Appliances: Range, Refrigerator, Washer, Dryer |
| Area Amenities: Public Transportation, Shopping, Tennis Court,
Park, Walk/Jog Trails, Medical Facility, Laundromat |
| Basement: Yes Full, Partially Finished, Walk Out, Interior
Access, Garage Access, Concrete Floor |
| Beach: Yes Lake/Pond |
| Beach Ownership: Private |
| Beach - Miles to: 0 to 1/10 Mile |
| Construction: Frame |
| Electric: Fuses, Circuit Breakers, 200 Amps |
| Energy Features: Insulated Windows, Insulated Doors |
| Exterior: Vinyl |
| Exterior Features: Deck, Patio, Gutters, Storage Shed |
| Flooring: Vinyl, Wall to Wall Carpet |
| Foundation Size: 26X42 |
| Foundation Description: Poured Concrete |
| Hot Water: Electric, Tank |
| Insulation: Full, Fiberglass |
| Interior Features: Cable Available |
| Lot Description: Wooded, Paved Drive |
| Road Type: Private, Paved, Publicly Maintained., Dead End |
| Roof Material: Asphalt/Fiberglass Shingles |
| Sewer and Water: City/Town Water, City/Town Sewer |
| Sewage District: Webster |
| Terms: Contract for Deed |
| Utility Connections: for Electric Range, for Electric Dryer,
Washer Hookup |
| Waterfront: Yes Lake, Dock/Mooring, Frontage, Access |
|
|
 |
| Other Property Info |
 |
| Adult Community: No |
| Disclosure Declaration: No |
| Disclosures: Water and Sewer Betterments for the House have been
paid. |
| Exclusions: House was split off from a Larger Parcel!!!!! |
| Home Own Assn: No |
| Lead Paint: Unknown |
| UFFI: No Warranty Available: No |
| Year Built: 1965 Source: Public Record |
| Year Built Description: Approximate |
| Year Round: Yes |
 |
| Tax Information |
 |
| Pin #: |
| Assessed: $447,900 |
| Tax: $4375.98 Tax Year: 2010 |
| Book: 43361 Page: 222 |
| Cert: |
| Zoning Code: Lake Residential |
| Map: 62 Block: E Lot: 4 |
|
[ HOME PAGE ] [ LISTINGS ]
|


























