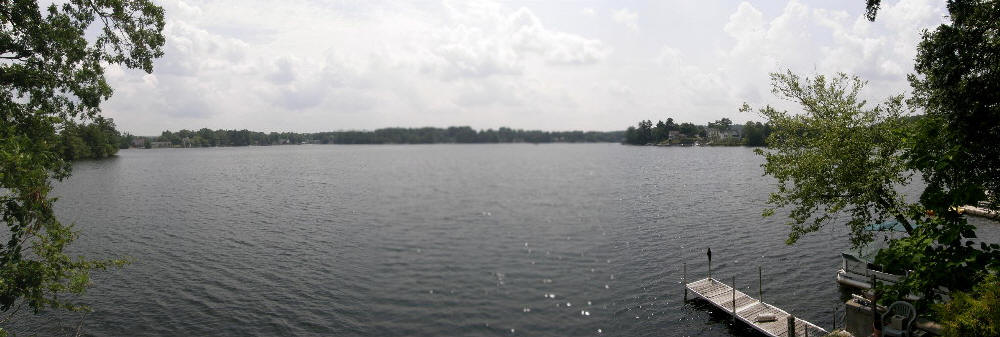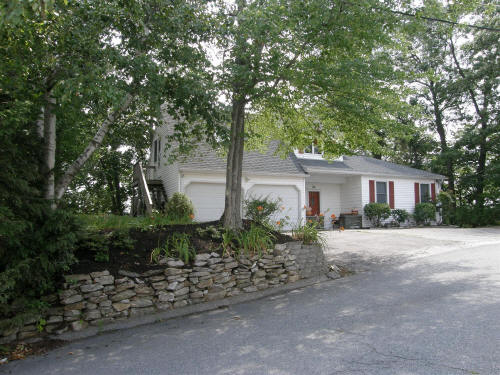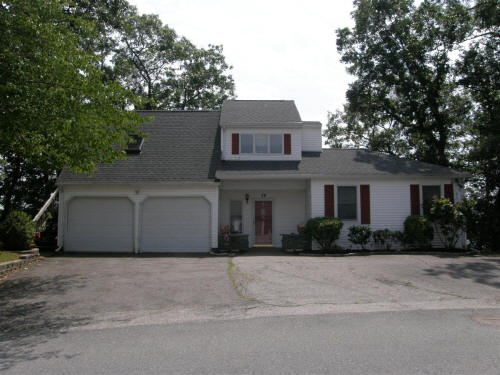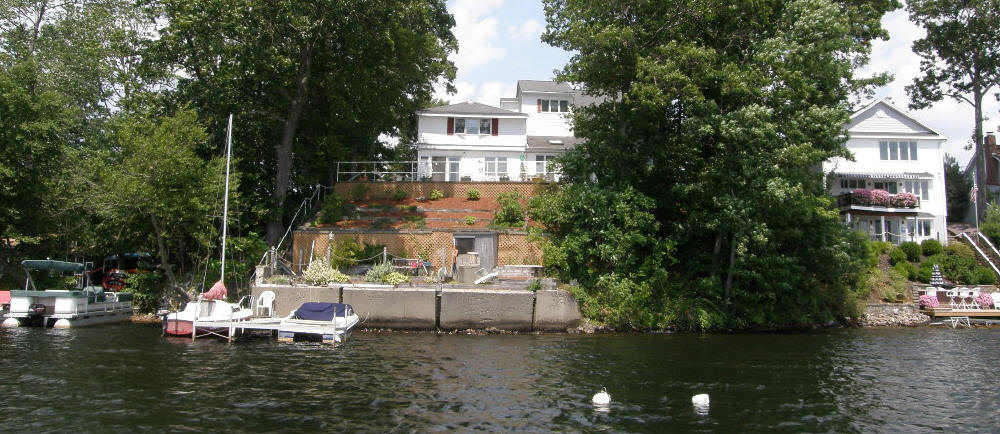
|
| Features |

|
| Appliances: Range, Dishwasher, Refrigerator, Vent Hood |
| Area Amenities: Public Transportation, Shopping, Tennis Court,
Walk/Jog Trails, Medical Facility, Laundromat, Bike Path, Conservation
Area, Highway Access, House of Worship, Marina, Private School, Public
School |
| Basement: No |
| Beach: Yes Lake/Pond |
| Beach Ownership: Private |
| Beach - Miles to: 0 to 1/10 Mile |
| Construction: Frame |
| Electric: Circuit Breakers |
| Energy Features: Insulated Windows, Insulated Doors |
| Exterior: Vinyl |
| Exterior Features: Patio |
| Flooring: Tile, Wall to Wall Carpet, Laminate, Hardwood, Stone /
Slate |
| Foundation Size: 28x50 irr |
| Foundation Description: Slab |
| Hot Water: Electric, Tank |
| Insulation: Full |
| Interior Features: Security System, French Doors |
| Lot Description: Wooded, Paved Drive, Sloping, Scenic Views
|
| Road Type: Public, Paved, Publicly Maintained, Dead End |
| Roof Material: Asphalt/Fiberglass Shingles |
| Sewer Utilities: City/Town Sewer |
| Terms: Contract for Deed |
| Utility Connections: for Electric Range, for Electric Oven, for
Electric Dryer, Washer Hookup |
| Water Utilities: City/Town Water |
| Waterfront: Yes , Lake, Dock/Mooring, Deep Water Access, Direct
Access, Navigable |
| Water View: Yes , Lake |
|
|

|
| Other Property Info |

|
| Adult Community: No |
| Disclosure Declaration: No |
| Exclusions: |
| Facing Direction:
South |
| Green Certified: No |
| Home Own Assn: No |
| Lead Paint: Unknown |
| UFFI: No Warranty Features: No |
| Year Built: 1930 Source: Public Record |
| Year Built Description: Actual, Renovated Since |
| Year Round: Yes |
| Short Sale w/Lndr.App.Req: No |
| Lender Owned: No |

|
| Tax Information |

|
| Pin #: |
| Assessed: $364,400 |
| Tax: $4842.88 Tax Year: 2014 |
| Book: 43212 Page: 258 |
| Cert: |
| Zoning Code: Lake 5 |
| Map: 46 Block: A Lot: 28 |
|







