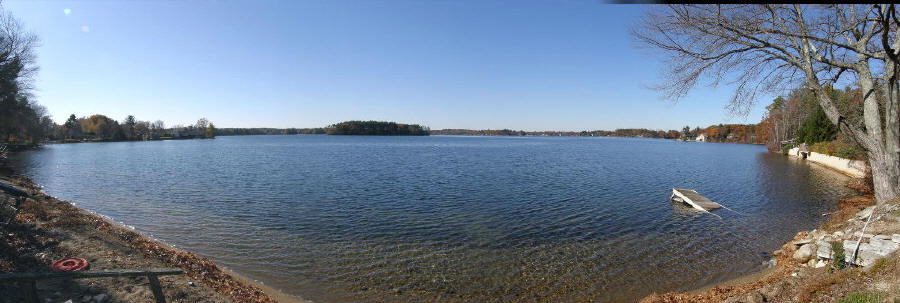 |
| Features |
 |
| Appliances: Range, Dishwasher, Disposal, Microwave, Refrigerator,
Washer, Dryer |
| Area Amenities: Public Transportation, Shopping, Tennis Court,
Park, Walk/Jog Trails, Medical Facility, Laundromat |
| Basement: No Crawl, Slab |
| Beach: Yes Lake/Pond |
| Beach Ownership: Private |
| Beach - Miles to: 0 to 1/10 Mile |
| Construction: Frame |
| Electric: Circuit Breakers, 200 Amps |
| Energy Features: Insulated Windows |
| Exterior: Wood, Brick, Shake |
| Exterior Features: Patio, Sprinkler System |
| Flooring: Wood, Tile, Vinyl, Wall to Wall Carpet |
| Foundation Size: 26x60irr |
| Foundation Description: Slab |
| Hot Water: Electric, Leased Heater |
| Insulation: Full |
| Interior Features: Cable Available |
| Lot Description: Wooded, Paved Drive |
| Road Type: Public, Paved, Publicly Maintained, Dead End |
| Roof Material: Asphalt/Fiberglass Shingles |
| Sewer and Water: City/Town Water, City/Town Sewer |
| Sewage District: Webster |
| Terms: Contract for Deed |
| Utility Connections: for Electric Range, for Electric Dryer,
Washer Hookup |
| Waterfront: Yes Lake, Dock/Mooring, Frontage, Access |
|
|
 |
| Other Property Info |
 |
| Disclosure Declaration: No |
| Disclosures: town water & sewer easement across the lot |
| Exclusions: |
| Home Own Assn: |
| Lead Paint: None |
| UFFI: Warranty Available: |
| Year Built: 1978 Source: Public Record |
| Year Built Description: Approximate, Renovated Since |
| Year Round: Yes |
 |
| Tax Information |
 |
| Pin #: |
| Assessed: $695,000 |
| Tax: $5678.15 Tax Year: 2008 |
| Book: 31849 Page: 72 |
| Cert: |
| Zoning Code: Lake Residential |
| Map: 63 Block: A Lot: 13 |
|

