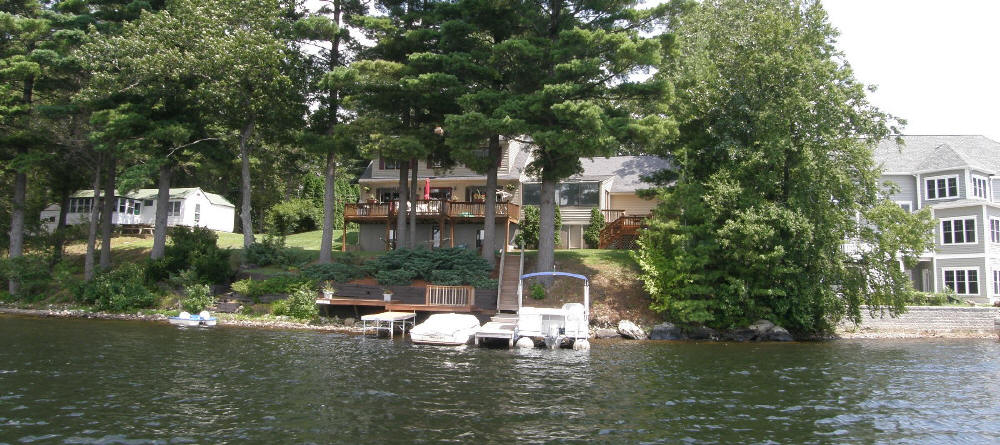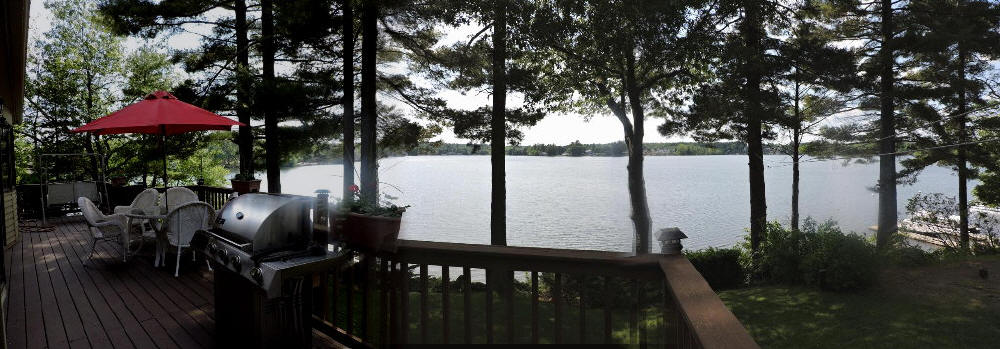
|
| Features |

|
| Appliances: Range, Dishwasher, Microwave, Refrigerator |
| Area Amenities: Public Transportation, Shopping, Tennis Court,
Park, Stables, Golf Course, Medical Facility, Laundromat, Highway
Access, House of Worship, Marina, Private School, Public School,
University |
| Basement: Yes Full, Finished, Walk Out, Interior Access,
Concrete Floor |
| Beach: Yes Lake/Pond |
| Beach Ownership: Private |
| Beach - Miles to: 0 to 1/10 Mile |
| Construction: Frame |
| Electric: Circuit Breakers, 200 Amps |
| Energy Features: Insulated Windows, Insulated Doors, Storm Doors
|
| Exterior: Wood |
| Exterior Features: Deck, Patio, Gutters, Professional
Landscaping, ET Irrigation Controller |
| Flooring: Tile, Wall to Wall Carpet, Laminate, Hardwood |
| Foundation Size: 26x36+24x24 |
| Foundation Description: Poured Concrete |
| Hot Water: Electric |
| Insulation: Full, Fiberglass |
| Interior Features: Cable Available, French Doors |
| Lot Description: Wooded, Paved Drive, Gentle Slope, Level, Scenic
Views |
| Road Type: Public, Paved, Publicly Maintained, Dead End |
| Roof Material: Asphalt/Fiberglass Shingles |
| Sewer Utilities: City/Town Sewer |
| Terms: Contract for Deed |
| Utility Connections: for Electric Range, for Electric Oven, for
Electric Dryer, Washer Hookup |
| Water Utilities: City/Town Water |
| Waterfront: Yes , Lake, Dock/Mooring, Frontage, Direct Access,
Navigable |
| Water View: Yes , Dock/Mooring, Lake, Private |
|
|

|
| Other Property Info |

|
| Adult Community: No |
| Disclosure Declaration: No |
| Exclusions: |
| Facing Direction:
West |
| Green Certified: No |
| Home Own Assn: No |
| Lead Paint: None |
| UFFI: No Warranty Features: No |
| Year Built: 1982 Source: Public Record |
| Year Built Description: Actual |
| Year Round: Yes |
| Short Sale w/Lndr.App.Req: No |
| Lender Owned: No |

|
| Tax Information |

|
| Pin #: M:0039A B:44 |
| Assessed: $443,200 |
| Tax: $6506 Tax Year: 2015 |
| Book: 32059 Page: 292 |
| Cert: |
| Zoning Code: LAKE 5 |
| Map: 39 Block: A Lot: 44 |
|



