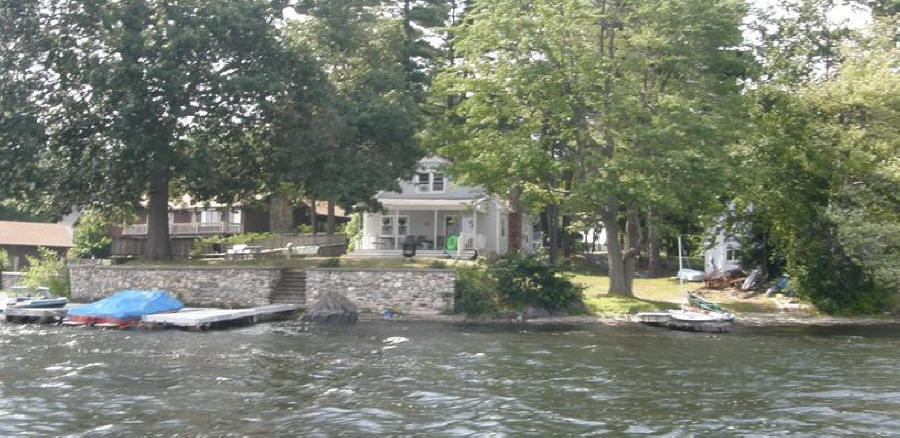 |
| Features |
 |
| Appliances: Range, Microwave, Refrigerator |
| Area Amenities: Public Transportation, Shopping, Tennis Court,
Walk/Jog Trails, Medical Facility, Laundromat, Highway Access, Marina,
Public School |
| Basement: Yes Full, Interior Access, Bulkhead, Concrete Floor
|
| Beach: Yes Lake/Pond, Frontage |
| Beach Ownership: Private |
| Beach - Miles to: 0 to 1/10 Mile |
| Construction: Frame |
| Electric: Circuit Breakers, 100 Amps |
| Energy Features: Insulated Windows, Insulated Doors, Storm Doors |
| Exterior: Wood |
| Flooring: Tile, Wall to Wall Carpet |
| Foundation Size: 28x36 |
| Foundation Description: Poured Concrete |
| Hot Water: Oil, Tankless |
| Insulation: Full |
| Interior Features: Cable Available |
| Lot Description: Wooded, Paved Drive, Gentle Slope, Scenic Views |
| Road Type: Public, Paved, Publicly Maintained. |
| Roof Material: Asphalt/Fiberglass Shingles |
| Sewer and Water: City/Town Water, City/Town Sewer |
| Sewage District: Webster |
| Terms: Contract for Deed |
| Utility Connections: for Electric Range, for Electric Dryer,
Washer Hookup |
| Waterfront: Yes Lake, Dock/Mooring, Direct Access, Private
|
|
|
 |
| Other Property Info |
 |
| Disclosure Declaration: No |
| Disclosures: |
| Exclusions: |
| Home Own Assn: |
| Lead Paint: None |
| UFFI: No Warranty Available: No |
| Year Built: 1984 Source: Public Record |
| Year Built Description: Actual |
| Year Round: Yes |
 |
| Tax Information |
 |
| Pin #: M:0055B B:22 |
| Assessed: $510,200 |
| Tax: $5694 Tax Year: 2011 |
| Book: 3855 Page: 554 |
| Cert: |
| Zoning Code: Lake Residential |
| Map: 55 Block: B Lot: 22 |
|






























