|
63 Colonial Road $749,900.00!!!
SORRY - SOLD!!!
Scroll Down to See it All, Link to a Second Page to See More
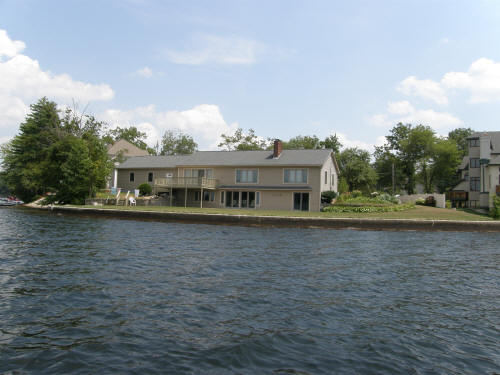 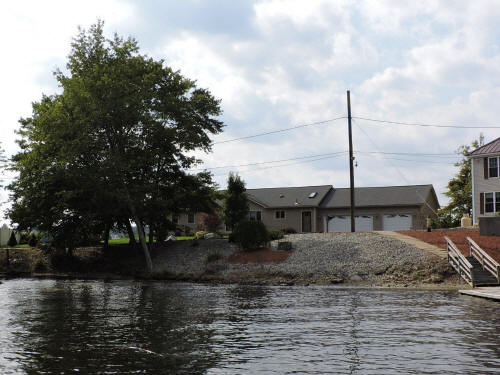
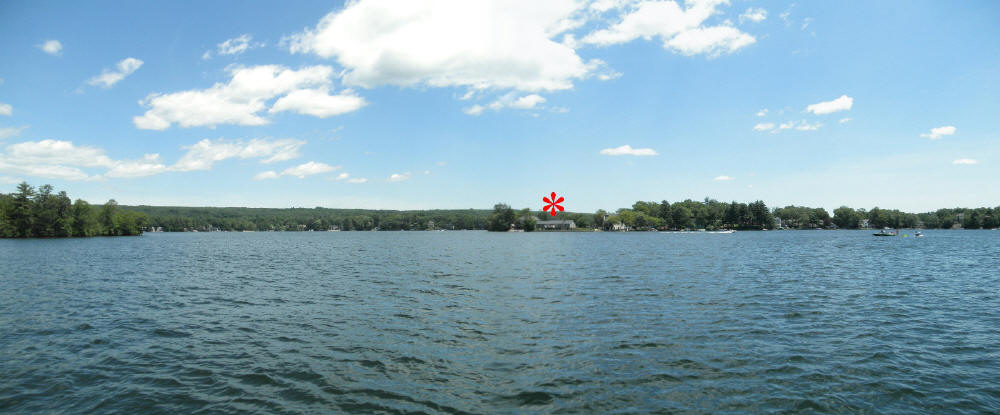
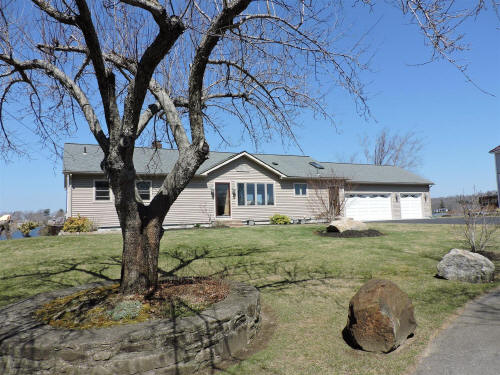 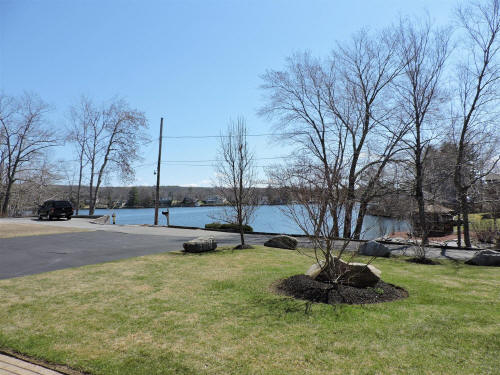
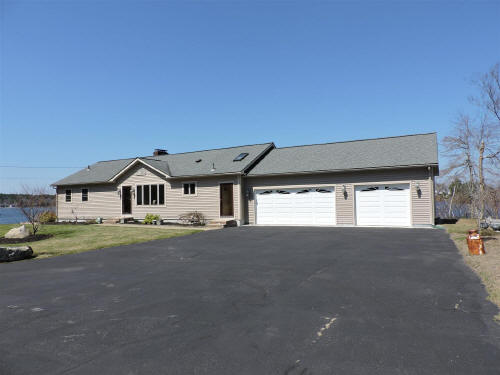 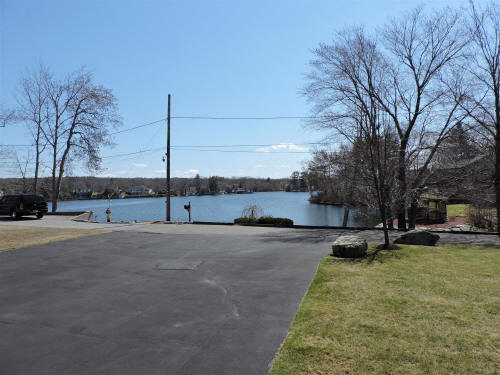
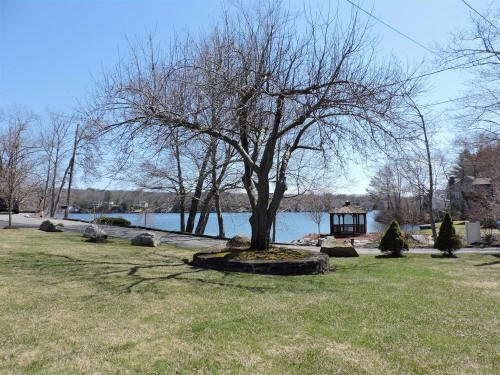 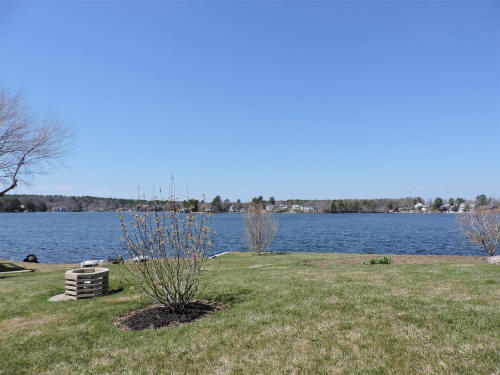
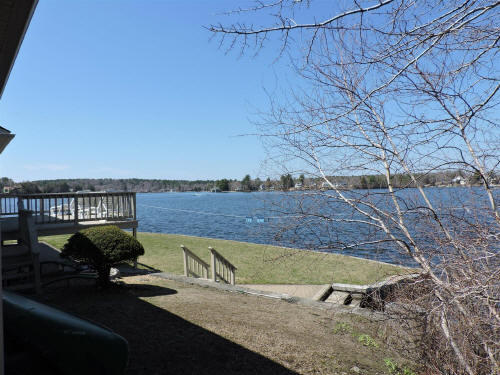 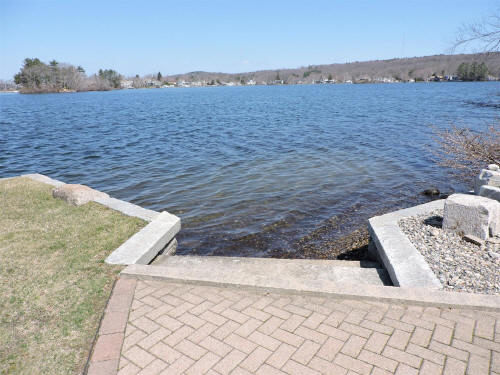
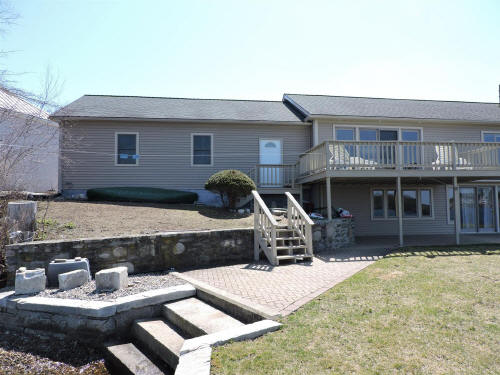 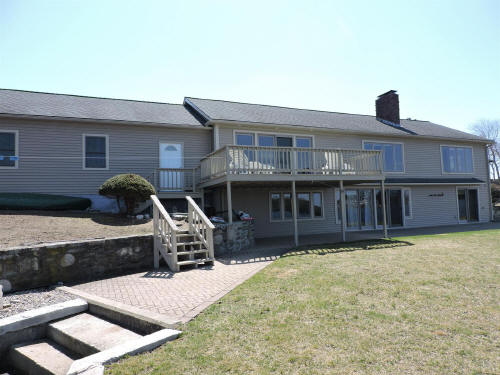
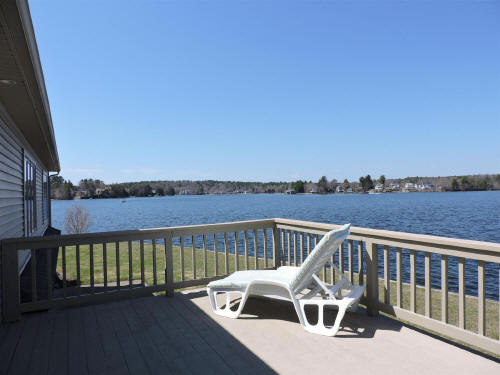 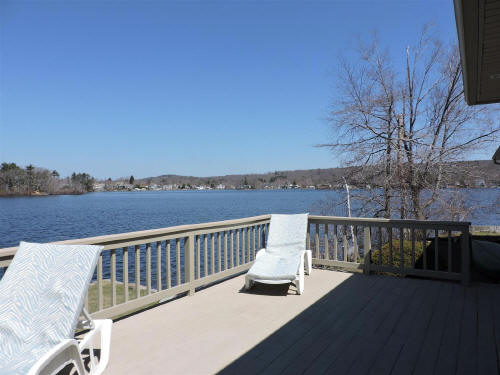
|
|

|
MLS # 71812196 -
SORRY - SOLD!!!
Single Family - Detached |

|
|
| 63 Colonial Road |
List Price: $749,900.00 |
| Webster, MA 01570-3610 |
SOLD: $710,000.00 |
| Worcester County |
| Style: Ranch |
Total Rooms: 8 |
| Color: Beige |
Bedrooms: 3 |
| Grade School: Park Ave |
Bathrooms: 2f 0h |
| Middle School: Webster Middle |
Master Bath: No |
| High School: Bartlett / Bay Path |
Fireplaces: 2 |
| Handicap Access/Features:
No |
| Neighborhood/Sub-Division: Colonial Park |
|
Directions: Rte 193-Thompson Road to Sand Dam Road, 1st Left on Indian
Inn Road, 1st Right
on South Shore, 1st Left on Colonial, out to end. |
|
| Remarks |

|
|
WEBSTER LAKE
– South Pond! Beautiful Sunsets and Sunrises Too! Full Sun Exposure
From Sunrise to Sunset! 255’ Waterfront! Water On 2 Sides – Western 170’
Front Side & Eastern 85’ Back Street Side! Fantastic Level Lot with Huge
Lake Views, One of the Best on the Lake! Spacious 8 Room Ranch with Attached
3 Car Garage! Stainless Applianced Granite Center Island Kitchen with
Thermador Induction Cooktop with Stainless Vent Hood, Double Oven &
Electrolux Refrigerator! Look Out at the Lake While at the Sink! Lake View
Dining Area with Sunrise Exposure! 21’ Living Room with Hardwoods, Track
Lighting (not pictured) & 4 Light Marvin French Door to the Deck with Huge
Massive Water Views! Lake Facing Fireplace Dining Room with French Door to
the Living Room & Hardwood Floor! 1st Floor Master Bedroom with Hardwoods &
Panoramic Lake Views! Full Tile Bath with Whirlpool Tub & Separate 2 Head
Shower! 2 Hardwood Entry Foyers, Garage Side Entry with Skylight, Main Entry
with Double Closets! 1st Floor Laundry Possible, was moved to the Lower
Level! Fully Finished Walk-out Lower Level! Fireplaced 24’ Family Room with
Bar & French Door to Lake Level Paver Patio! Lake Facing Bedroom & 3rd
Bedroom! Tile Bath! Central Air! Major Renovations from 2002 to 2004! All
Marvin Windows and Marvin Exterior French Doors, Pella Street Side Entry
Doors! Kitchen, Hardwoods, Siding, Roof, Retaining Wall ($100K), 2004
Buderus Oil Heat with 990 Gallon Storage Capacity! Hot Water Super Store
2014! Location, View, Exposure, Slope = Absolute Prime Waterfront! |

|
| Property Information |

|
| Approx. Living Area: 3024 sq. ft. |
Approx. Acres: 0.35 (15377 sq. ft.) |
Garage Spaces: 3 Attached, Garage Door Opener, Storage,
Side Entry |
| Living Area Includes: Finished Basement |
Heat Zones: 2 Hot Water Baseboard, Oil |
Parking Spaces: 6 Off-Street, Paved Driveway |
| Living Area Source: Public Record |
Cool Zones: 1 Central Air |
Approx. Street Frontage: |
| Living Area Disclosures: |
| Disclosures: This is a Peninsula with
another house and a cottage beyond, there is a 10' wide ROW through the Lot,
appears as a private road/drive, Lot extends beyond ROW down to the
Shoreline, Owned Waterfront to both side of the Property... |

|
| Room Levels, Dimensions and Features |

|
| Room |
Level |
Size |
Features |
| Living Room: |
1 |
15x21 |
Flooring - Hardwood, French Doors, Deck - Exterior, Open
Floor Plan |
| Dining Room: |
1 |
15x17 |
Fireplace, Flooring - Hardwood, Window - Picture, French
Doors, Recessed Lighting |
| Family Room: |
B |
18x24 |
Fireplace, Closet, Flooring - Stone/Ceramic Tile, French
Doors, Exterior Access |
| Kitchen: |
1 |
11x22 |
Closet/Cabinets - Custom Built, Flooring - Stone/Ceramic
Tile, Dining Area, Countertops - Stone/Granite/Solid, Kitchen Island, Open
Floor Plan, Recessed Lighting, Remodeled, Stainless Steel Appliances
|
| Master Bedroom: |
1 |
15x17 |
Ceiling Fan, Closet, Flooring - Hardwood, Window -
Picture |
| Bedroom 2: |
B |
12x14 |
Closet, Flooring - Wall to Wall Carpet |
| Bedroom 3: |
B |
11x13 |
Flooring - Wall to Wall Carpet |
| Bath 1: |
1 |
8x11 |
Bathroom - Full, Bathroom - Tiled With Shower Stall,
Bathroom - Tiled With Tub, Flooring - Stone/Ceramic Tile, Jacuzzi /
Whirlpool Soaking Tub |
| Bath 2: |
B |
7x8 |
Bathroom - Full, Closet - Linen, Flooring -
Stone/Ceramic Tile |
| Laundry: |
B |
3x8 |
Closet |
| Foyer: |
1 |
5x12 |
Closet, Flooring - Hardwood |
| Entry Hall: |
1 |
5x12 |
Skylight, Flooring - Hardwood, Flooring - Stone/Ceramic
Tile |

|
| Features |

|
| Appliances: Wall Oven, Dishwasher, Disposal, Microwave,
Countertop Range, Refrigerator, Washer, Dryer |
| Area Amenities: Public Transportation, Shopping, Tennis Court,
Walk/Jog Trails, Medical Facility, Laundromat, Highway Access, House of
Worship, Marina, Private School, Public School |
| Basement: Yes Full, Finished, Walk Out, Interior Access,
Concrete Floor |
| Beach: Yes Lake/Pond, Direct Access, Frontage |
| Beach Ownership: Private |
| Beach - Miles to: 0 to 1/10 Mile |
| Construction: Frame |
| Electric: Circuit Breakers, 200 Amps |
| Energy Features: Insulated Windows, Insulated Doors, Storm Doors
|
| Exterior: Vinyl |
| Exterior Features: Deck - Wood, Patio, Gutters, Sprinkler System
|
| Flooring: Tile, Wall to Wall Carpet, Hardwood, Stone / Slate
|
| Foundation Size: 28X52/56 |
| Foundation Description: Concrete Block |
| Hot Water: Oil, Separate Booster |
| Insulation: Full |
| Interior Features: Central Vacuum, Cable Available, French Doors
|
| Lot Description: Paved Drive, Cleared, Level, Scenic Views |
| Road Type: Private, Paved, Dead End |
| Sewer Utilities: City/Town Sewer |
| Terms: Contract for Deed |
| Utility Connections: for Electric Range, for Electric Oven, for
Electric Dryer, Washer Hookup, Icemaker Connection |
| Water Utilities: City/Town Water |
| Waterfront: Yes , Lake, Frontage, Direct Access, Navigable
|
| Water View: Yes , Lake |
|
|

|
| Other Property Info |

|
| Adult Community: No |
| Disclosure Declaration: No |
| Exclusions: |
| Facing Direction:
West |
| Green Certified: No |
| Home Own Assn: No |
| Lead Paint: None |
| UFFI: No Warranty Features: No |
| Year Built: 1966 Source: Public Record |
| Year Built Description: Renovated Since |
| Year Round: Yes |
| Short Sale w/Lndr.App.Req: No |
| Lender Owned: No |

|
| Tax Information |

|
| Pin #: M:0039A B:50 |
| Assessed: $517,400 |
| Tax: $7595 Tax Year: 2015 |
| Book: 21990 Page: 149 |
| Cert: |
| Zoning Code: LAKE 5 |
| Map: 39 Block: A Lot: 5 |
|
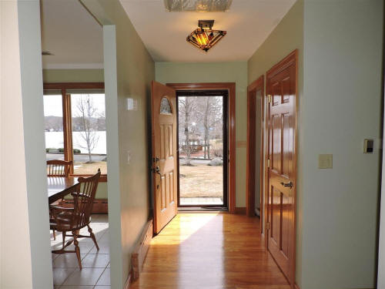 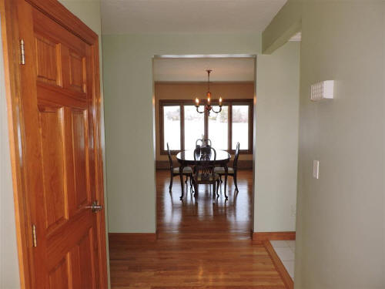
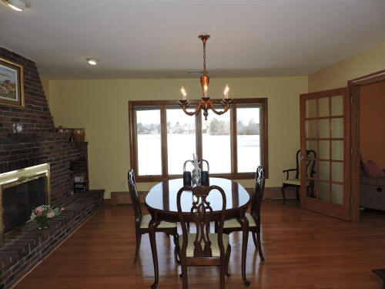 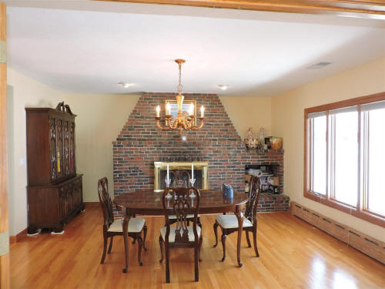
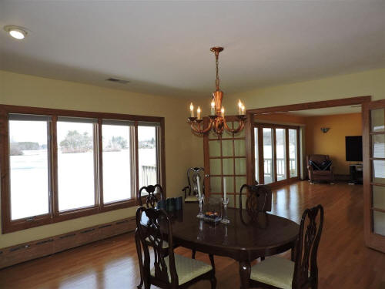 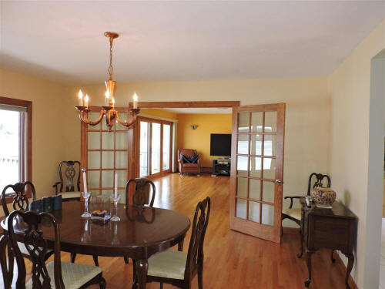
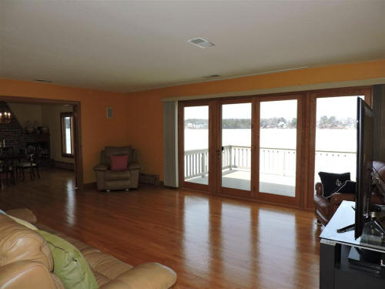 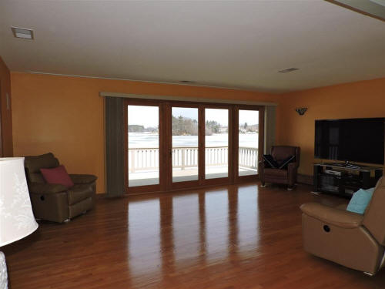
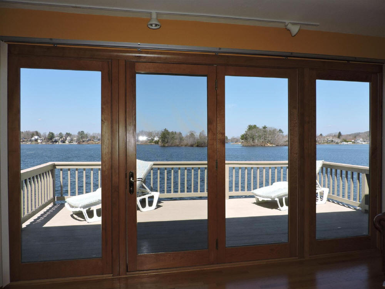
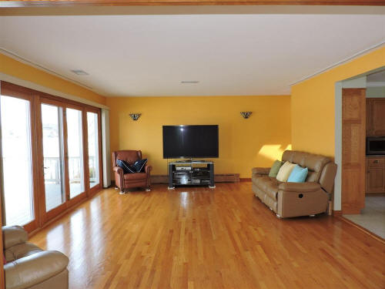 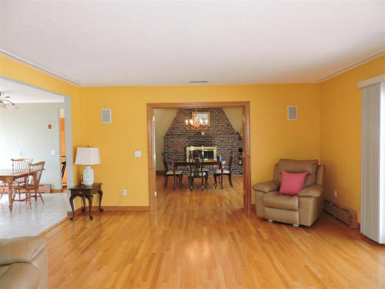
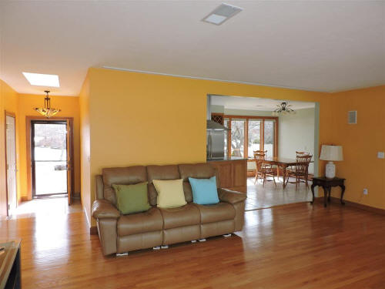 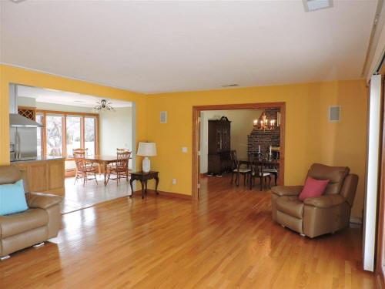
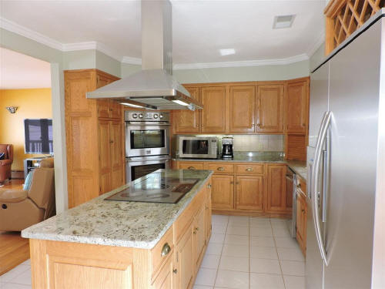 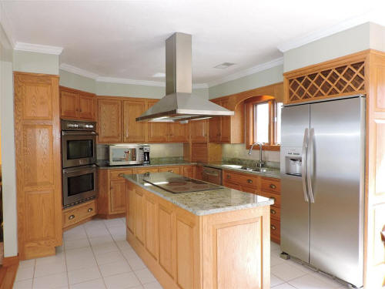
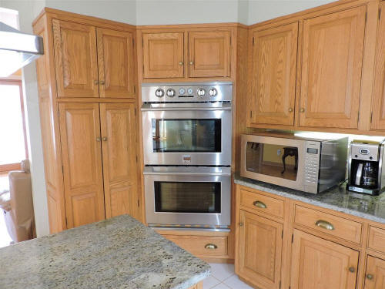 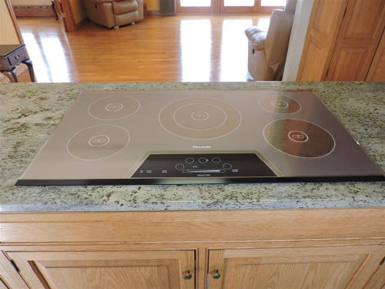
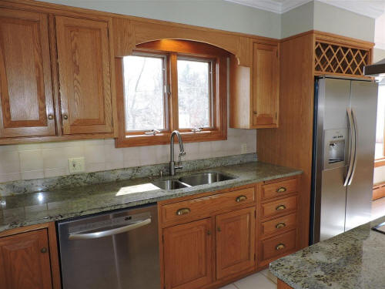 
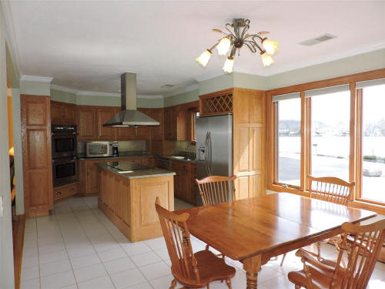 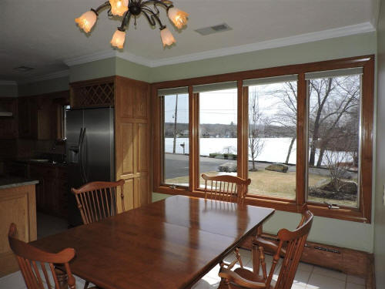
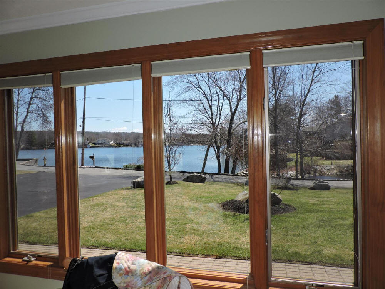
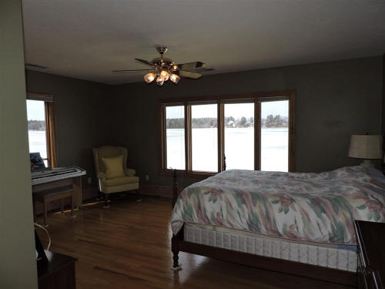 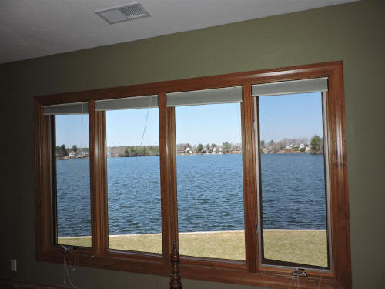
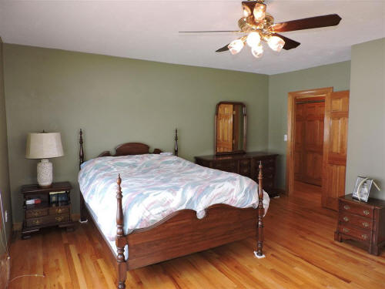 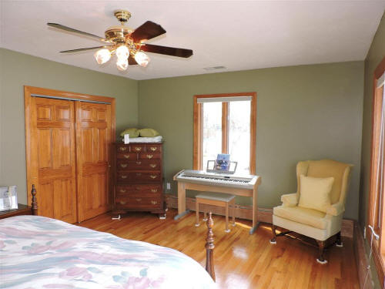
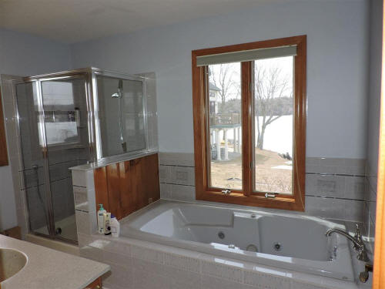 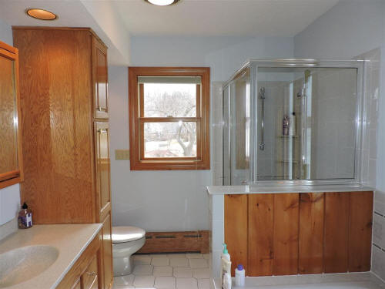
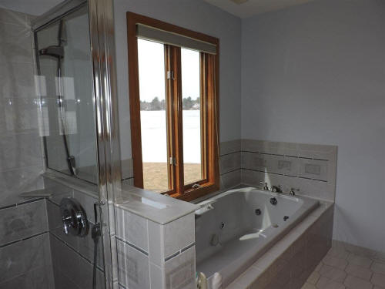 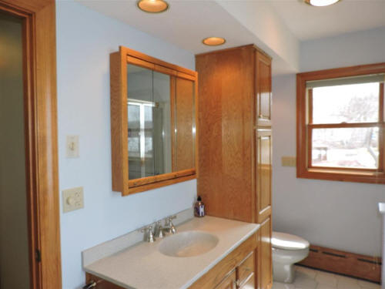
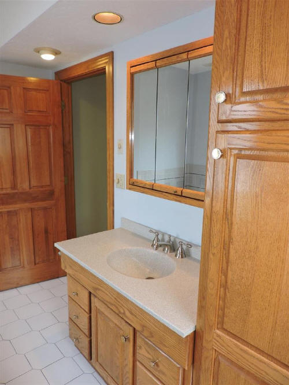 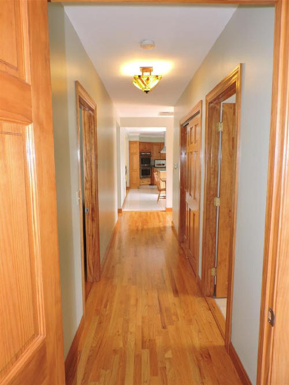
Click Below to See More
[ Home ] [
Up ] [
63 Colonial Road Continued ] [
Back ] [ Next ]
Disclaimer and License Information
The information appearing on this Website has been produced by
c2013 CENTURY 21 Lake Realty. CENTURY 21 is a registered trademark owned by
CENTURY 21 Real Estate LLC. Equal Housing Opportunity. Each office is
Independently Owned and Operated. CENTURY 21 Lake Realty is solely responsible
for the Accuracy, Completeness and Content of Information appearing on this
Site. Agent License Numbers can be obtained upon request by contacting CENTURY
21 Lake Realty at 1-508-943-9306 or by E-mail at: jlusignan@msn.com |
 WEBSTER
LAKE
WEBSTER
LAKE